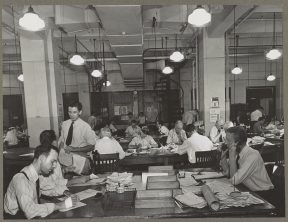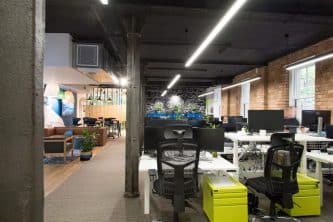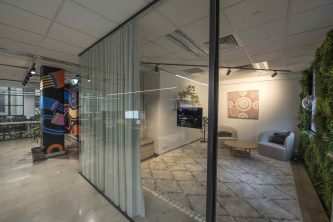
When it comes to hiring employees and keeping them happy, the importance of a well-designed commercial and office interior cannot be understated.
The designed workspace of Melbourne today is becoming increasingly modern, as commercial interior designers are moving away from traditional enclosed office layouts and compact cubicles or noisy open plans, towards more open offices and wider ‘cubicle-less’ cubicles. These ‘collaborative spaces’ are instead surrounded by glass walls to reduce divisions between workspaces and indeed, employees and employers. For these reasons, clever office design looks at privacy and acoustics issues and solutions in the modern day open desk office environment.
The Benefits of an Open Desk Office Space Design
While possessing a unique aesthetic design, these types of open workspaces also offer an undeniably powerful statement regarding company culture, particularly to prospective employees waiting for their interview. These open, undivided office interiors and commercial office designs offer a number of important benefits:
- More natural light results in a more alert workforce; as research suggests that working under artificial light causes employees to become fatigued more quickly,
- Views of nature, results in workers being less frustrated, more patient and productive, as well as physically healthier. This lies in stark opposition to either no views of natural landscape, or views of commercial, industrial or ‘built’ environments,
- Open office fit-outs and glass walls aid in bouncing light and extending views of nature across the entire office, saving funds spent on electricity bills
- Open commercial fit-outs are also typically less expensive to build than traditional enclosed offices or assigned cubicles, when considering calculations on an employee-per-square-foot basis.

Open Plan Offices, Acoustic Control and Solutions
An open commercial interior design is not without its flaws. A 2013 study discovered that a lack of sound privacy was a commonly-reported issue; and a study conducted in 2014 concluded that workers lost almost one and a half hours per day due to noise disruptions from co-workers and the ringing of phones, as well as loud office equipment such as printers and air conditioning systems. Thankfully, a well-designed, open workplace that offers various settings for individual needs can combat this, providing:
- Quiet, more enclosed spaces for highly-focused, solo work sessions,
- Wider, more open, collaborative areas for discussions with office colleagues,
- Specialised, sonically-adjusted ‘booths’ for important business phone calls.
In addition to isolating sections of a large office area into smaller pockets of workspace, the tried and true strategies of ‘soft finishes’ and less hard surfaces still apply. They can, fortunately, be coupled with acoustic panels hung on walls or ceilings in order to help soften sounds and lessen the impact of noise, yet still fit the office décor. The introduction of acoustic masking systems – continuous, low-level ambient sounds such as white noise, for example – can help further manage the acoustics within an open office fit-out.

These are just some of the things IN2 SPACE Interior Design and Project Management, takes into account as your premium office fit out designers and project managers. Talk to us about your Melbourne office design today.
* First image – office interior design Image credit and source
