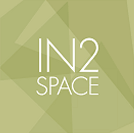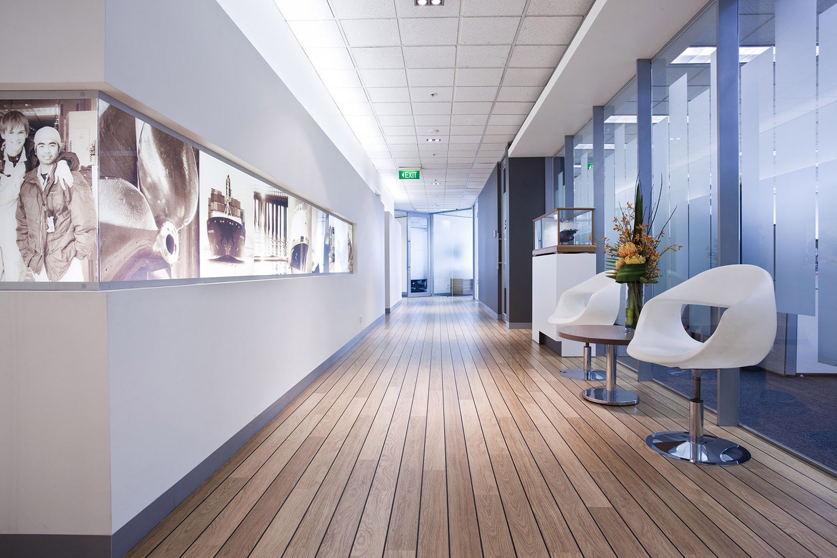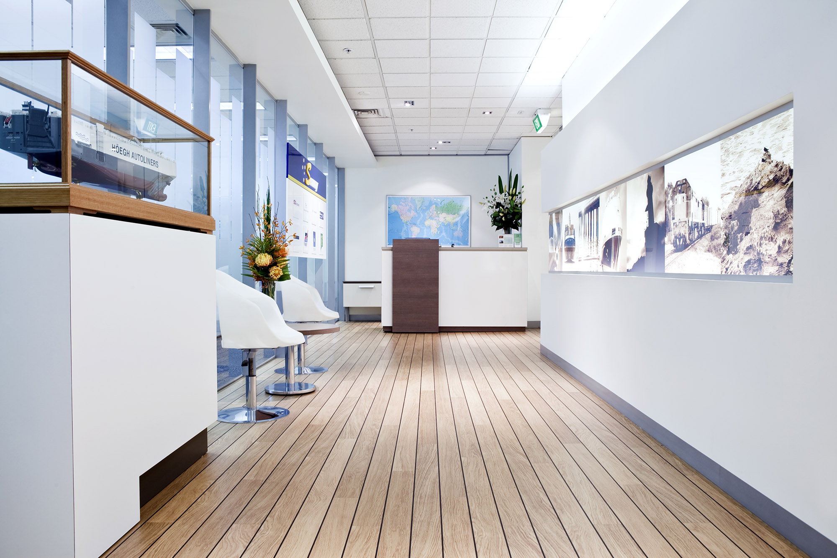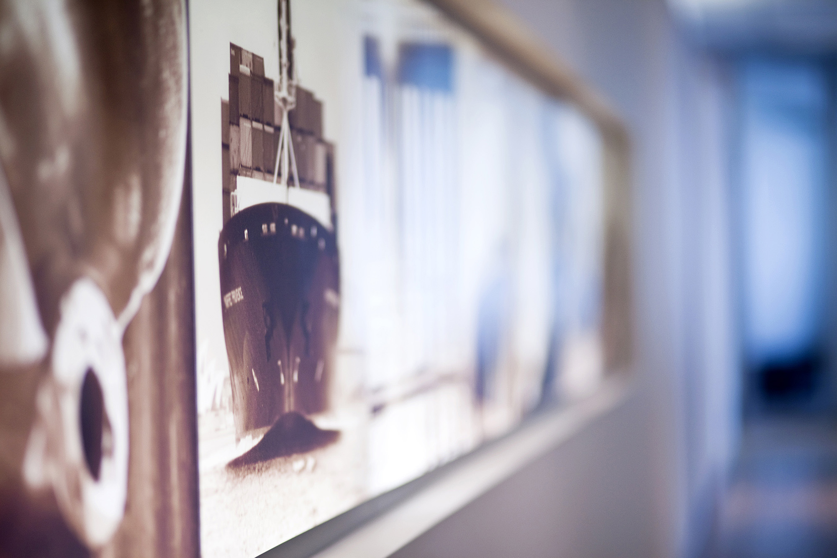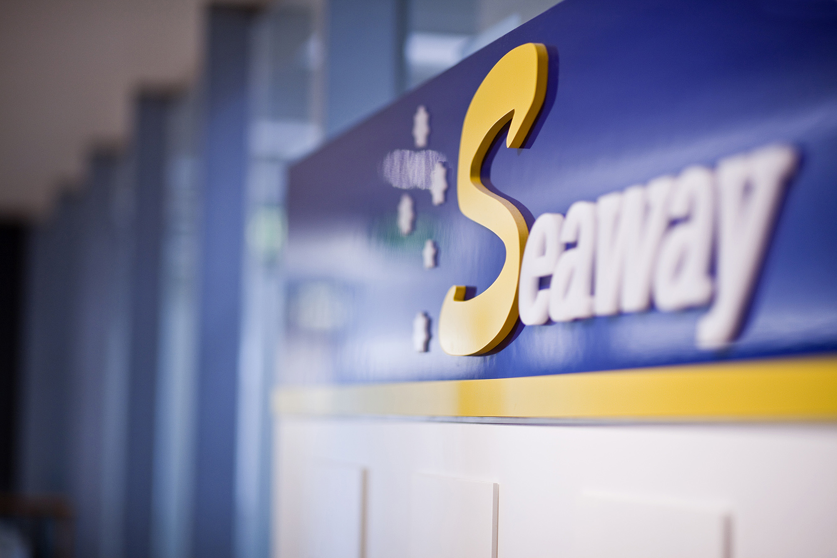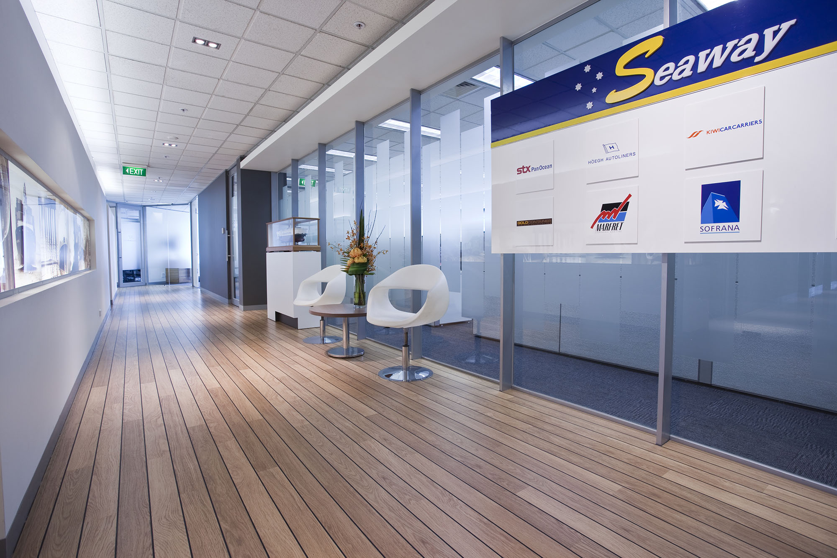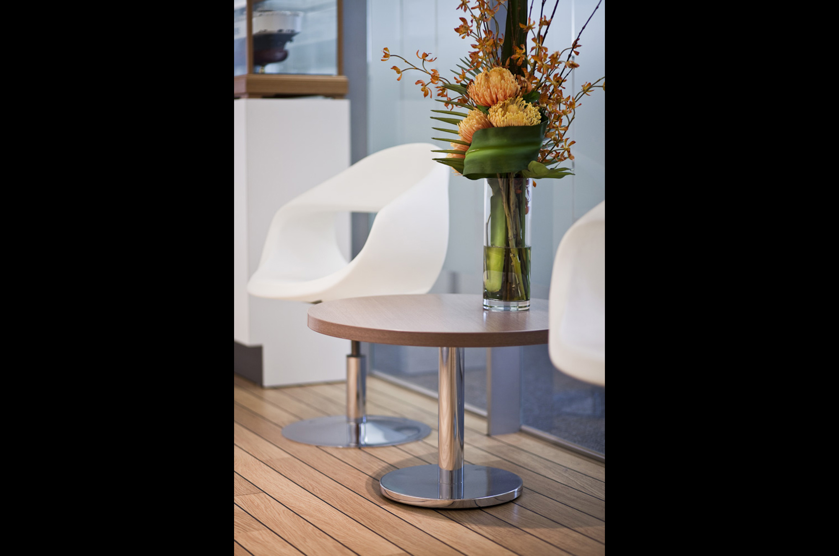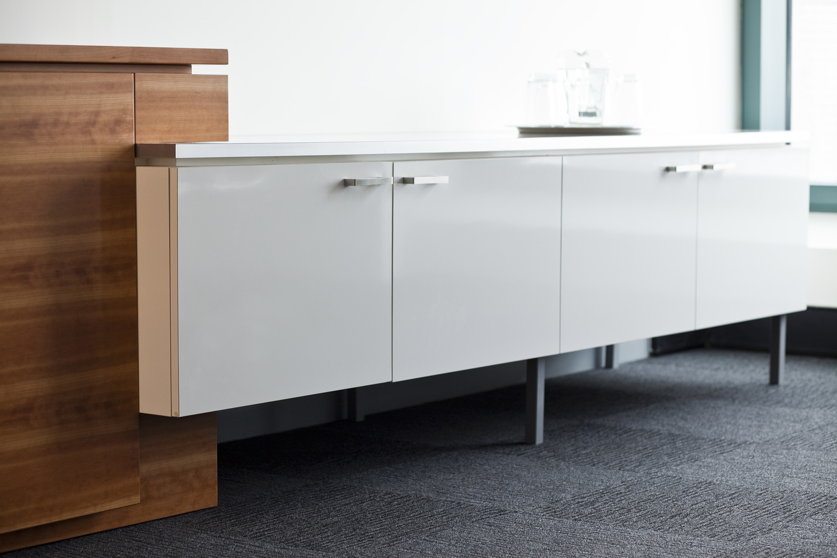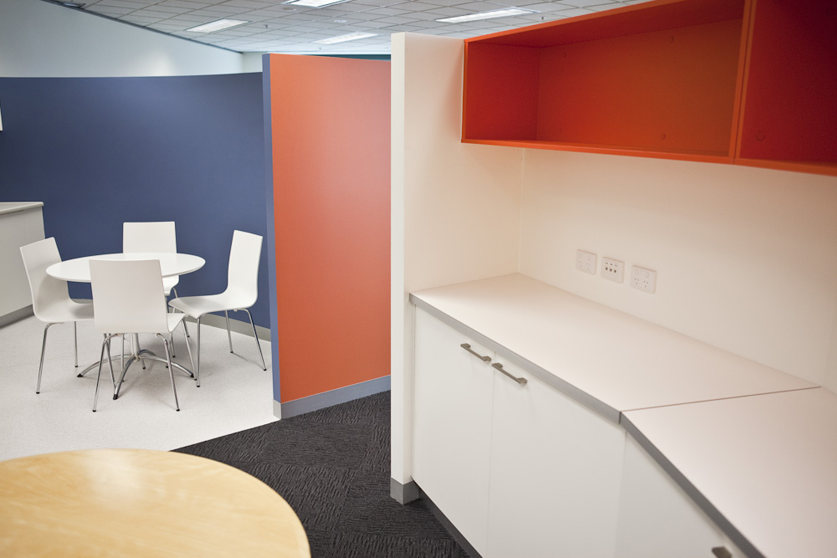Transport
Company
Seaway is a Local Expert in Global Shipping + represents numerous global shipping firms nationally with its head office situated in Melbourne's CBD.
Brief
IN2 SPACE was briefed to transform the existing dislocated office space + to create a cohesive yet flexible workspace working with the existing open plan workstations + the various streams + subsidiary firms accommodated within the area.
The new space was to embody the culture of the company + highlight the all inclusive nature in which the business conducts its affairs. Light filled spaces with low height workstation screens + barriers promoting collaboration + communication was a key requirement for the office space.
Size
Over 1000sqm of commercial office space in Melbourne.
Outcome
IN2 SPACE provided a complete Design, Documentation + Office Fitout service for the commercial offices in Melbourne. The service was essentially a turnkey proposal allowing the tenant to enjoy a successful + hassle free process.
Working with some existing workstations within the space we cleverly achieved very well apportioned spaces around those areas + equally were able to economise on the overall spend for those areas.
A sensitive treatment of the workspace was undertaken and provided flexibility in growth + allowed open communication lines by maintaining a low barrier philosophy throughout the fitted out office space.
The Reception + meeting spaces that were designed to be current in appearance, professional + visually interesting have set the tone for the remainder of the office space. As a result, a visitor entering the space is greeted with a very welcoming interior.
The reception area is a very busy hub for the business as many couriers + agents visit the space frequently on a daily basis. As a result, circulation space + impromptu meeting spaces were required. Large graphic imagery used within the space echoes the business's ethics, its culture, it reinforces its industry association + its commitment to all its staff + business associates.
The space is extremely flexible allowing for the ebb + flow in the business. The resultant outcome for the visitors and staff alike is the comment that the space works perfectly for all needs.
IN2 SPACE are able to provide a full transport industry office fitout. Here's another office fitout as part of our extensive portfolio
