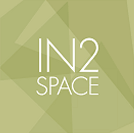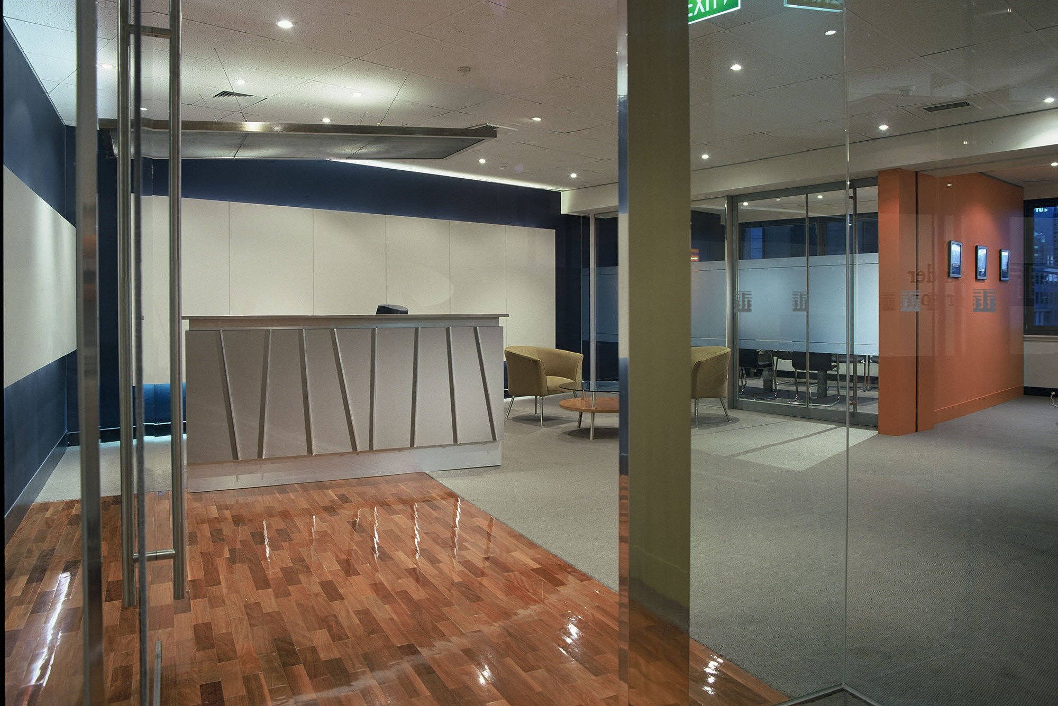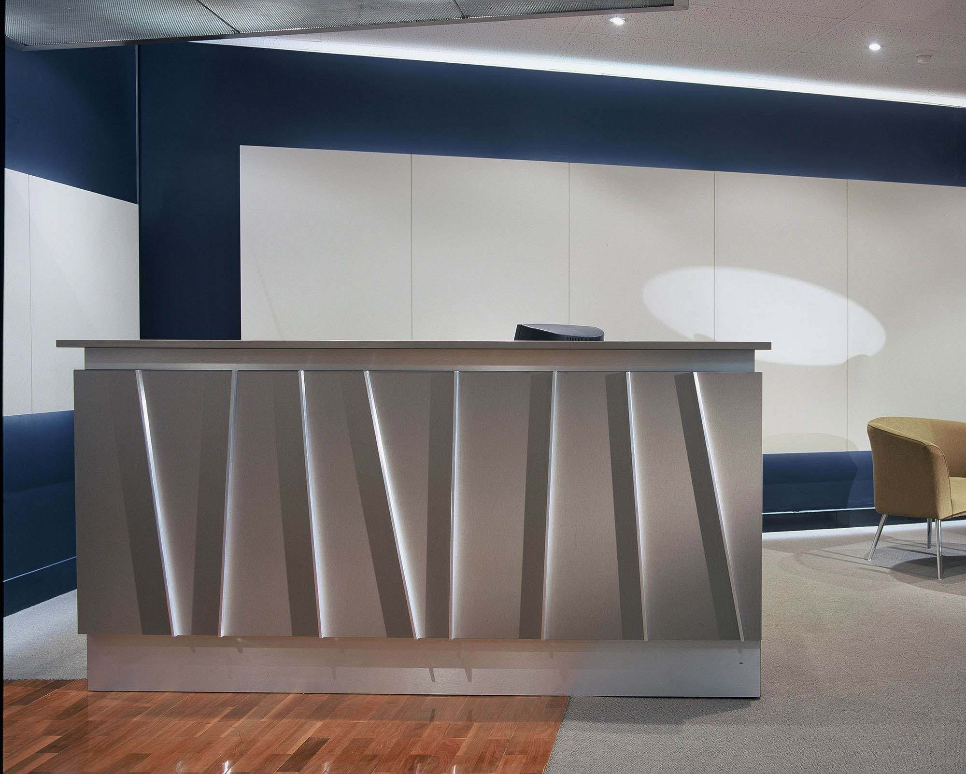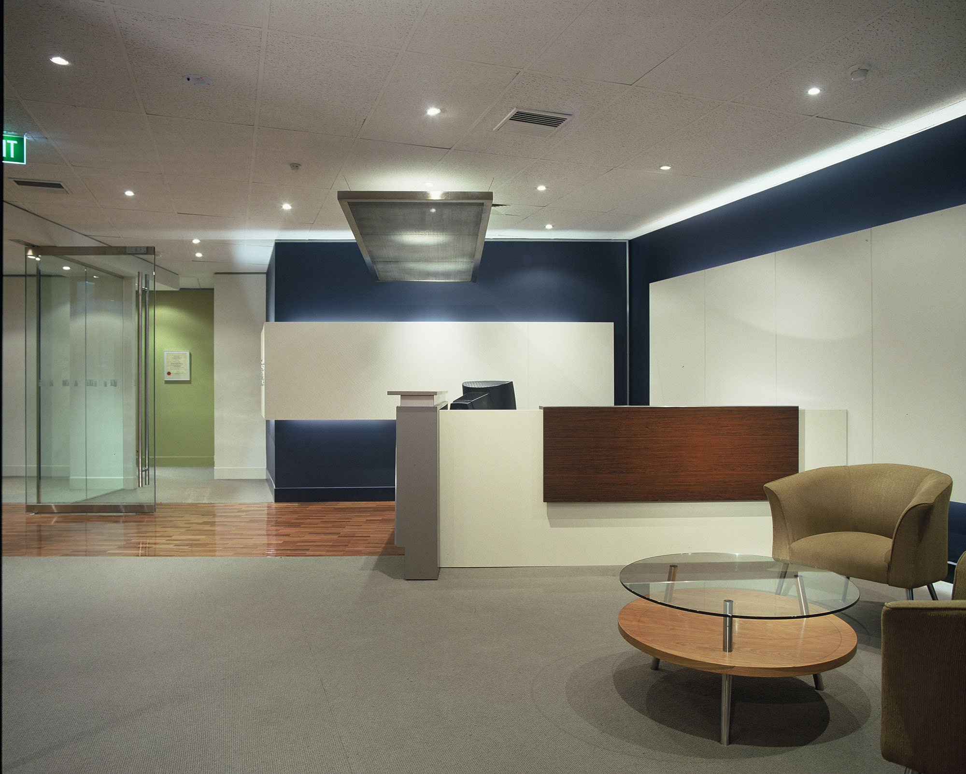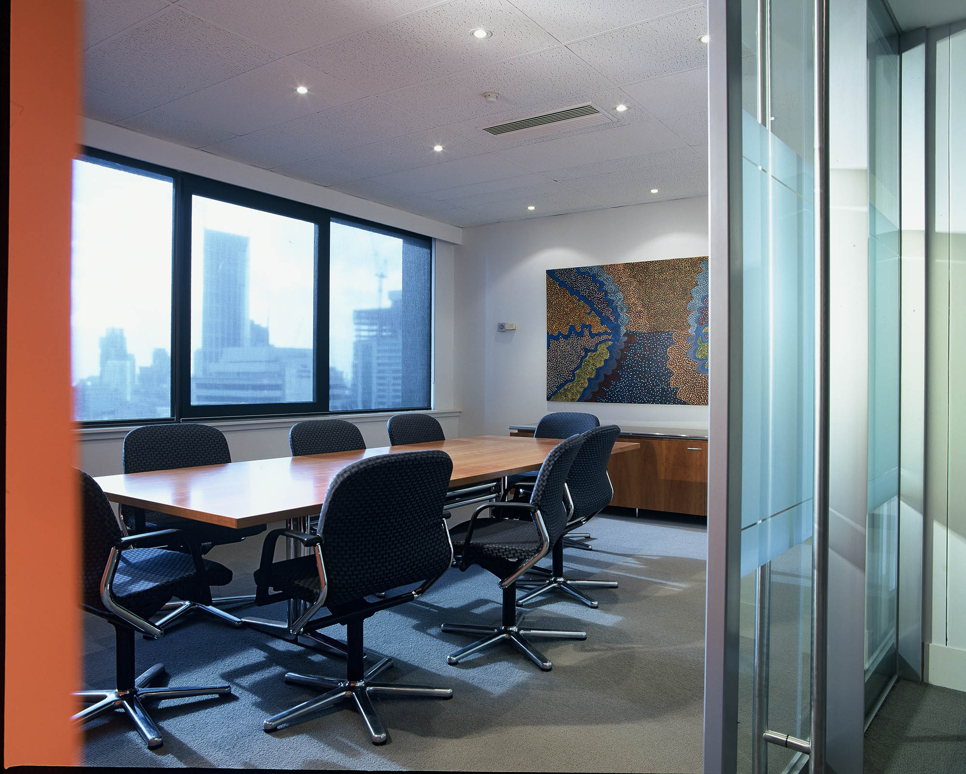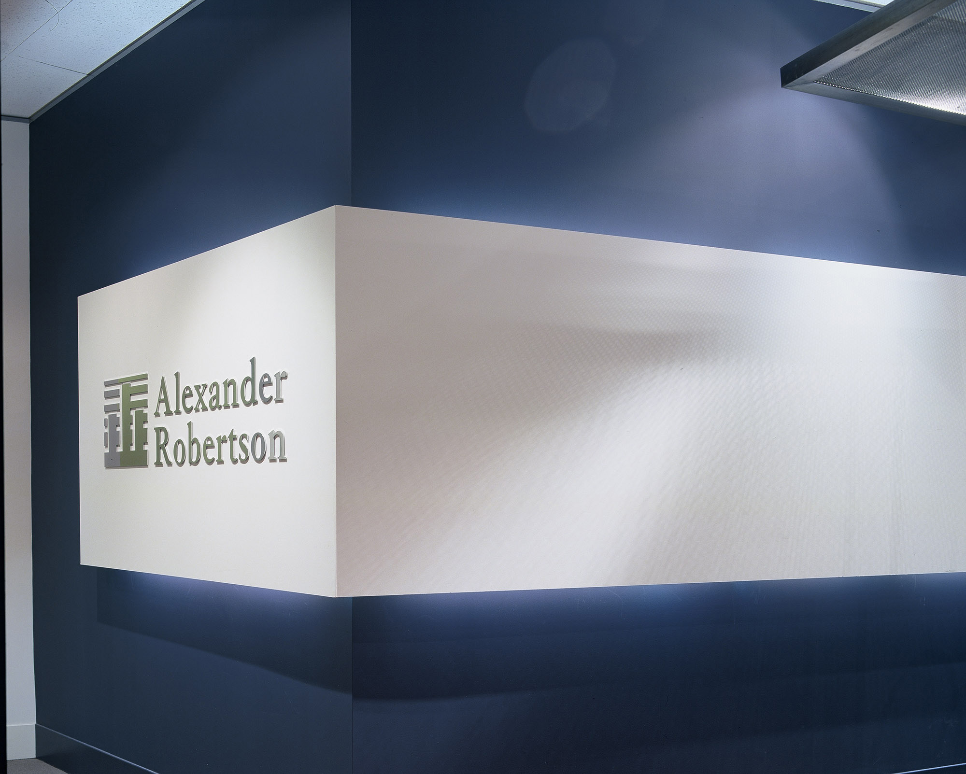Real Estate
Company
Alexander Robertson is a property consultancy with specialisation in commercial real estate in the Central Business District + major suburban centers in Melbourne with the main office located in the Melbourne CBD.
The firm was founded by the director's father many years prior, had amassed a substantial portfolio + were well renowned for sales within the Melbourne CBD.
Brief
IN2 SPACE was commissioned to provide a complete end to end service for Alexander Robertson. This included designing and project managing all works for the relocation of their commercial office space to their chosen commercial office building in the Melbourne CBD.
The business had recently experienced a growth phase + simultaneously took on the sole management of a landmark building in the city of Melbourne.
Requiring to be located within the building they were servicing, they requested that the space designed and constructed by IN2 SPACE was to provide them with a canvas that could be used to successfully market the business + allow them to further grow + be supported within that space.
As the real-estate agency market competition was fierce they required a presence which expressed commercial professionalism yet a unique + interesting office.
Size
350sqm of commercial office space in the Melbourne CBD
Outcome
IN2 SPACE was selected from a number of Commercial Interior Design firms in Melbourne to undertaken the project. IN2 SPACE Designed, Documented, Project Managed, provided fixtures + fittings + fully constructed the new commercial office space.
To reflect their strong belief in Architecture + Design the space was commissioned to IN2 SPACE + resulted in us creating a truly inviting arena for their clients + an economical, efficient + refreshing accommodation space for the staff. Simple lines, elegant materials, strong bold colours, streamlined furniture + open spaces were adopted in creating an inviting space.
The premises were used to showcase the Director's passion for aboriginal art + this can be evidenced by the numerous references installed in the space. The reception + meeting spaces off the lobby were very tastefully created within a modest project budget. The overall project was completed within a tight budget + delivered before the scheduled date.
See more examples of office interior design in Melbourne and talk to us about your office design requirements.
