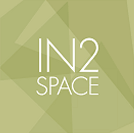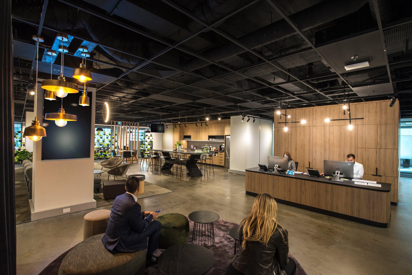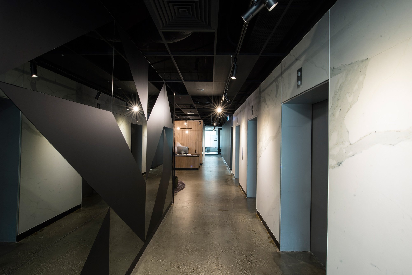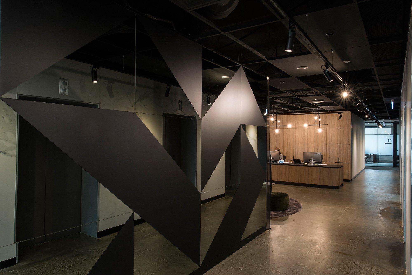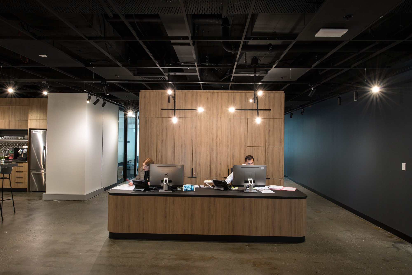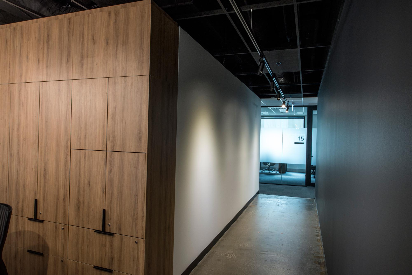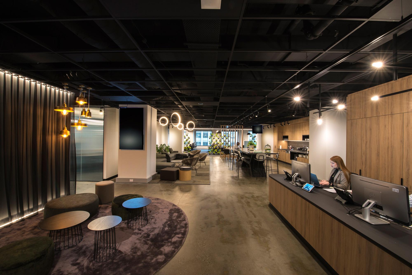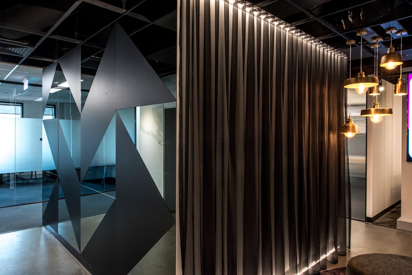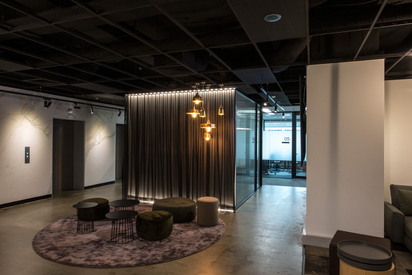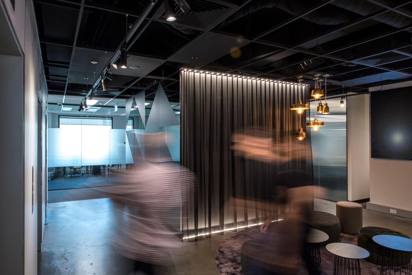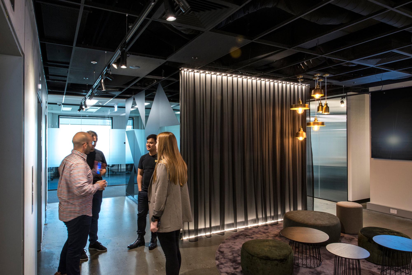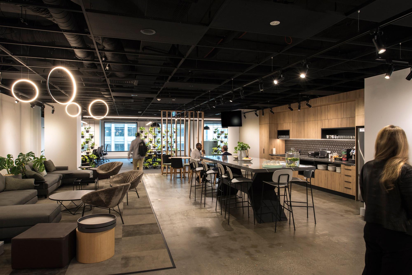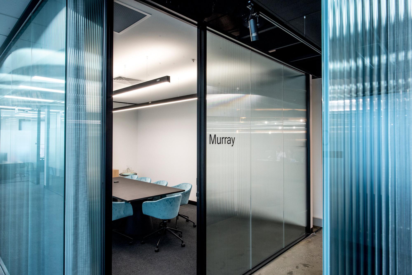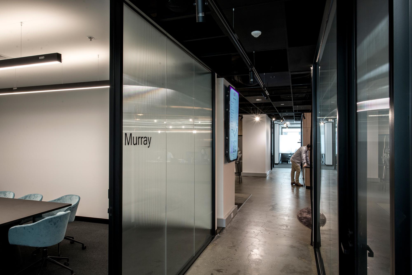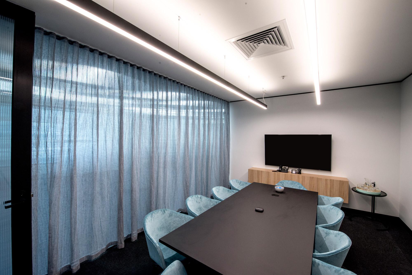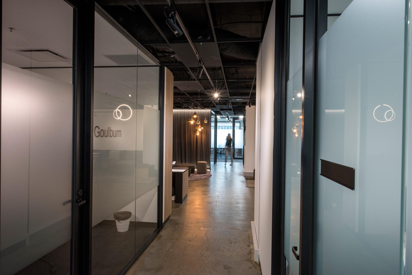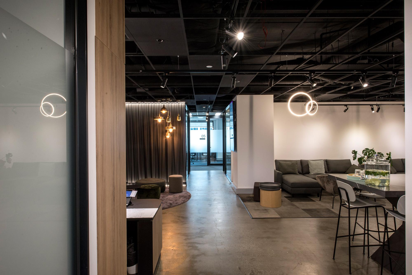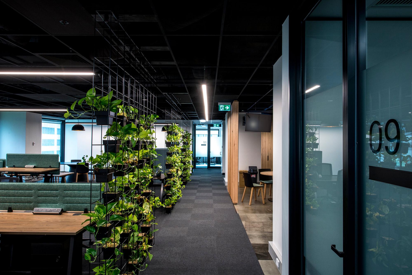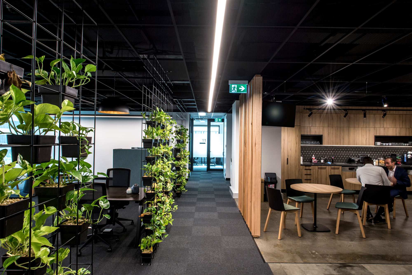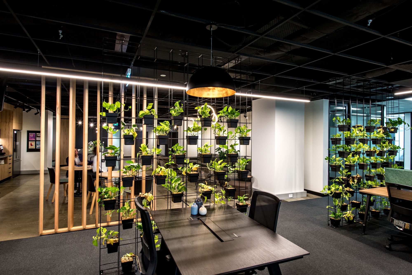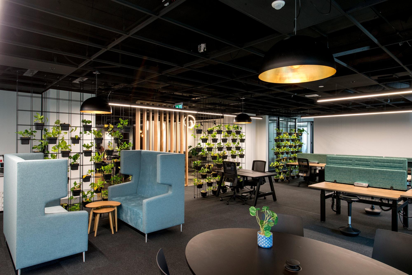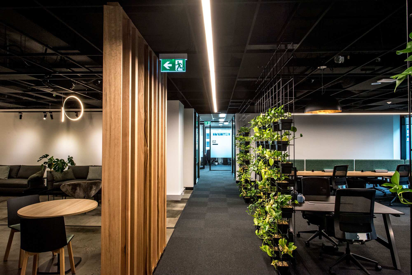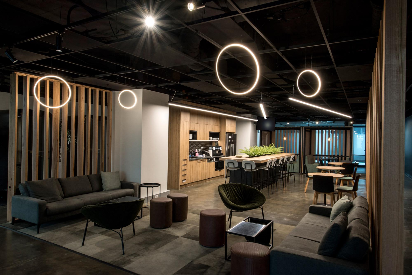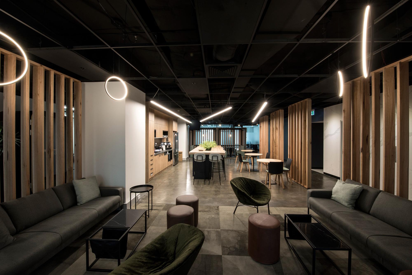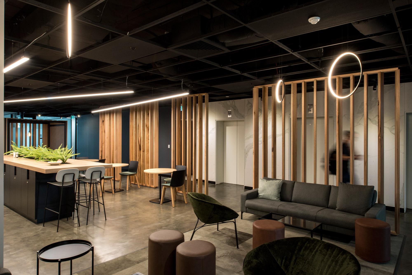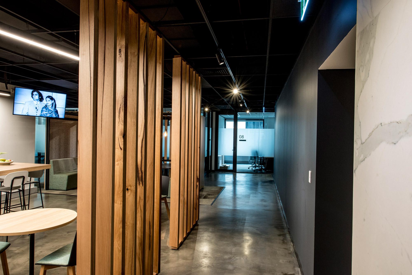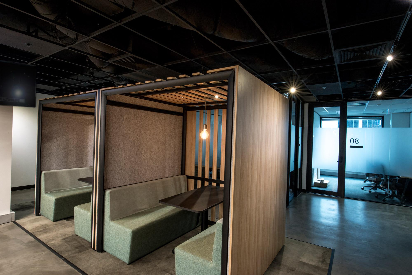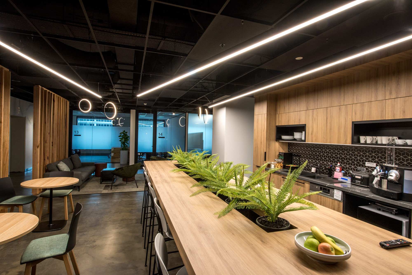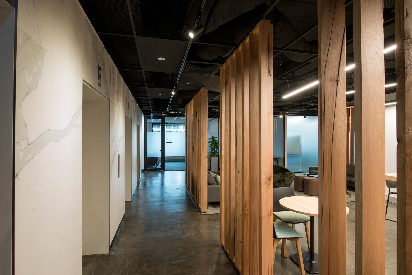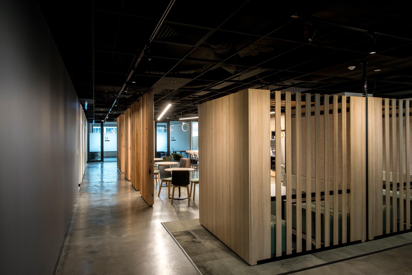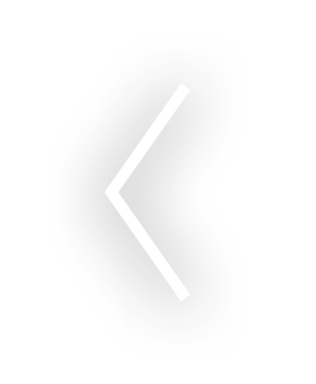Miscellaneous
Company
Workspace 365 is a wholly Australian owned + run Service + Co-working provider. They offer quality office spaces + services nationally in prime CBD locations + pride themselves on their 5-star service ethic.
Their centres provide flexible workspaces including flexi + fixed desking, private offices, team rooms, a wide range of Meeting rooms, Training rooms + Boardrooms with video conferencing facilities.
Brief
The brief provided to IN2 SPACE Interior Design and Project Management, detailed requirements for the creation of their latest facility to be the flagship office workspace for their prime CBD Melbourne location.
The commercial interior design of the space needed to cater for various diverse working, brainstorming + collaborative areas as well as private activities enveloped in a plush low key relaxed atmosphere often found only in premium function centre facilities within prestigious hotels.
Workspace 365 pride themselves on creating bespoke workspace centres, each with their own personality. Aided by their extensive experience in operating these facilities nationally, IN2 Space worked closely with the Client to achieve the efficiency, space proportions + allocations best required for their business model + who they were wanting to target. Substantial thought + planning went into achieving the most appropriate + effective allocation of space + function to achieve this balance.
Size
1536 sqm of collaborative workspaces over 2 floors
Outcome
Workspace 365 chose IN2 SPACE Interior Design and Project Management as their preferred Commercial Interior Designer in Melbourne to complete this memorable office fitout project with them.
IN2 SPACE provided a complete office fitout design service comprising of Commercial Interior Design + Documentation for the Melbourne workspace.
The commercial design solution allowed Workspace 365 to be accommodated in an inviting, low key luxurious + modern environment showcasing its ability to function as a flexible + efficient Co-working space.
It was decided to totally strip out the existing office space of its standard office appearance which comprised of standard carpet tiles, suspended ceiling tiled grid + standard fluorescent tube lighting. A new air-conditioning system, new specialty lighting + relocated fire services were provided for the space. All services were exposed in the open spaces + an extensive WAP system was installed to negate the use of an elaborate structured data cabling system.
The commercial fitout is located over 2 levels with the main floor housing the centrally located Reception Breakout Space with open views across to the building perimeter giving the space an inviting + inclusive atmosphere. Meeting rooms are well apportioned + have a luxurious hotel feel with various styles of meeting + working spaces provided. An open + airy feeling throughout has been achieved by using glass extensively for the Office fronts + doors.
The second floor continues with its own centrally located breakout space + lounge, flanked by a mix of flexi + fixed work desks, offices + meetings rooms.
We achieved the resultant Low Key Luxe Hotel feel with Mood LED Lighting fitted onto black exposed grid ceilings, exposed concrete floors that were machined + clear epoxy coated + feature lighting strategically placed to define + separate various zones. A clean warm color pallet was chosen to create continuity + cohesion throughout + between the floors. Touches of greenery in the form of planter walls were located at various locations to soften the space + provide visual privacy.
With a combination of flush plasterboard ceilings in offices for acoustic privacy + an open shell + exposed services approach in common areas, it has an extremely relaxed yet professional dynamic energy about it.
The completed Melbourne office fitout showcases the collaboration between IN2 SPACE Interior Design and Project Management + the Client with their extensive experience + knowledge to deliver a beautifully curated + considered office fitout that carries with it elements of low key luxury, comfort + modernity.
Workspace365 are delighted with the completed fitout that IN2 SPACE has delivered + it has been met with great excitement + enthusiasm by its users.
See another great office fitout by In2 Space Interior Design and Project Management
