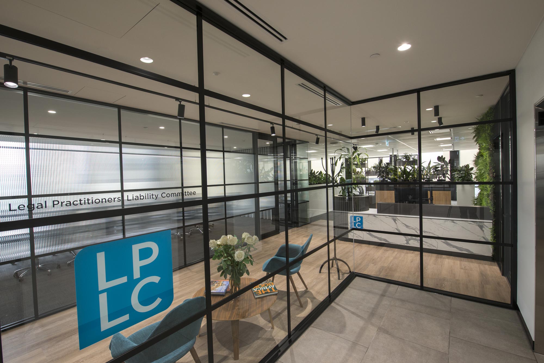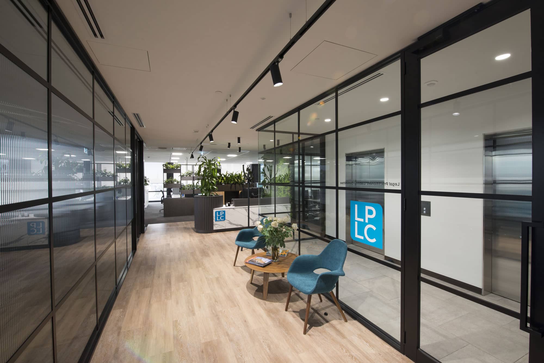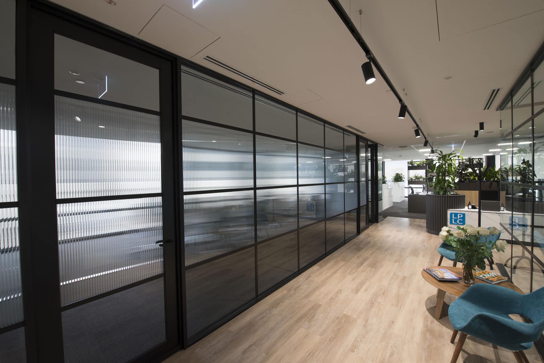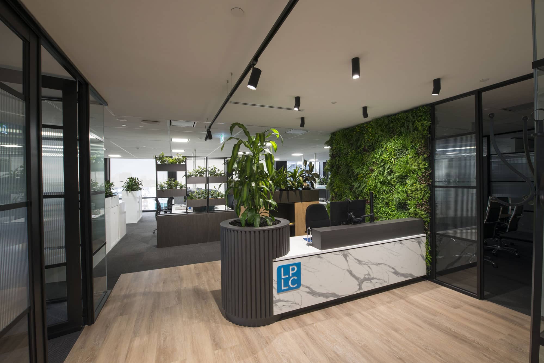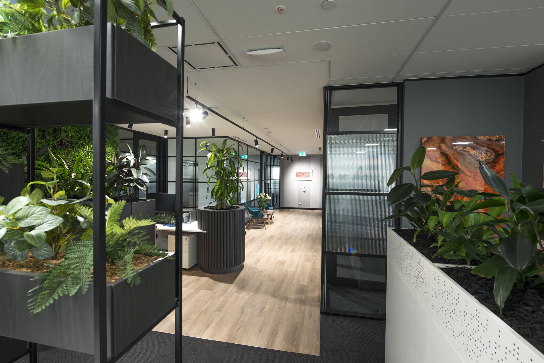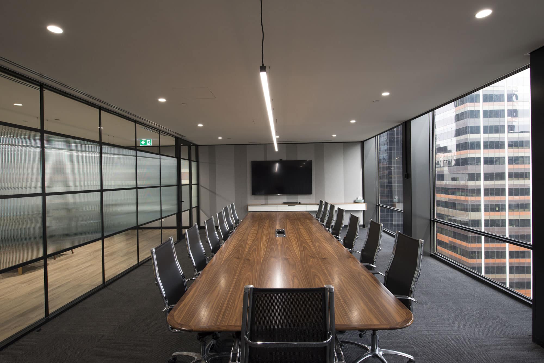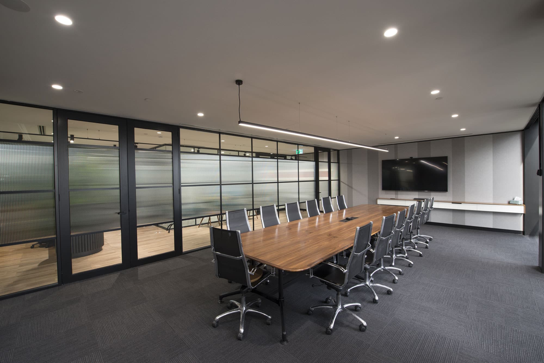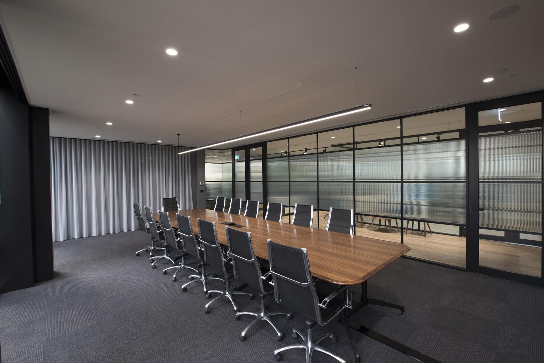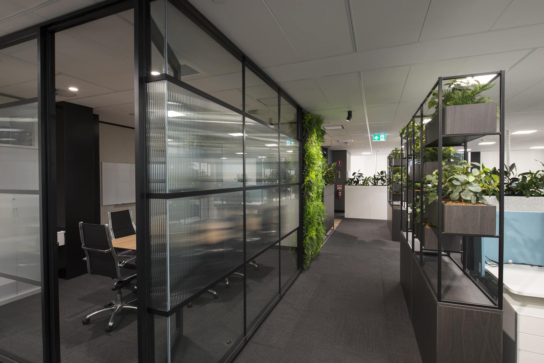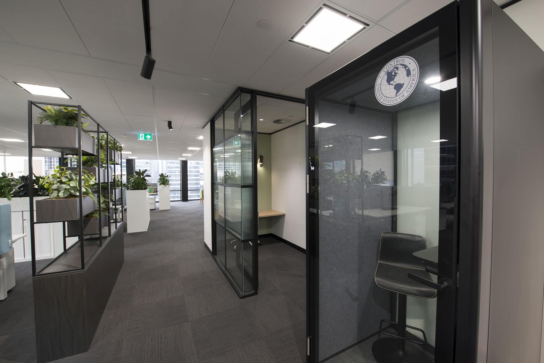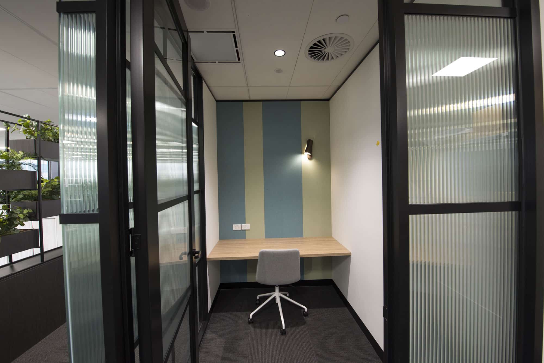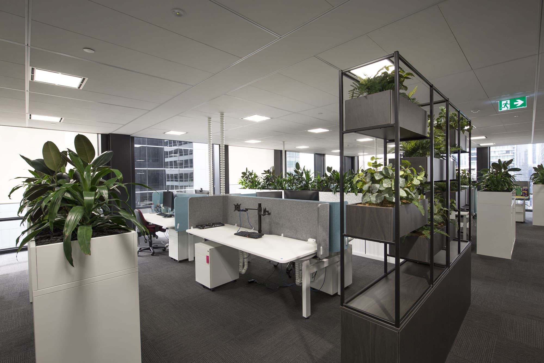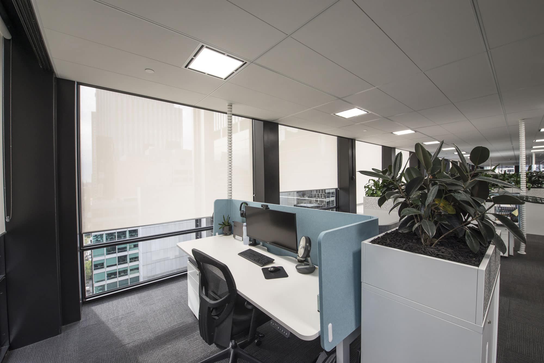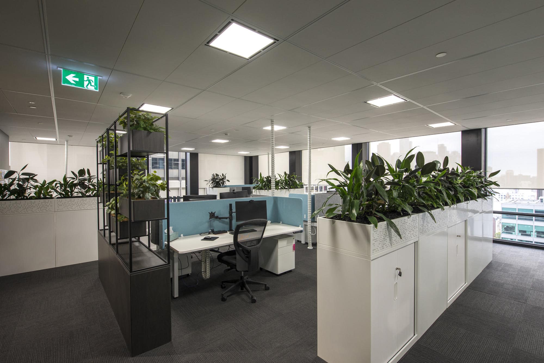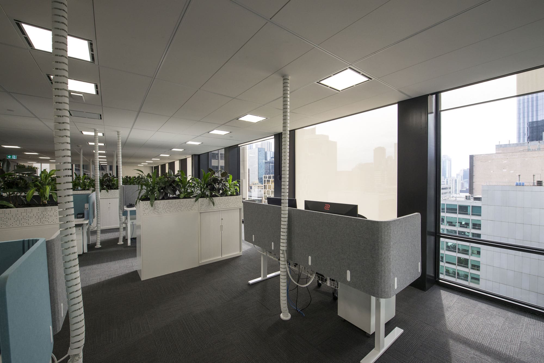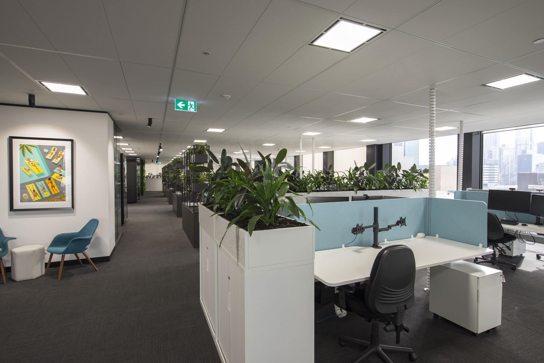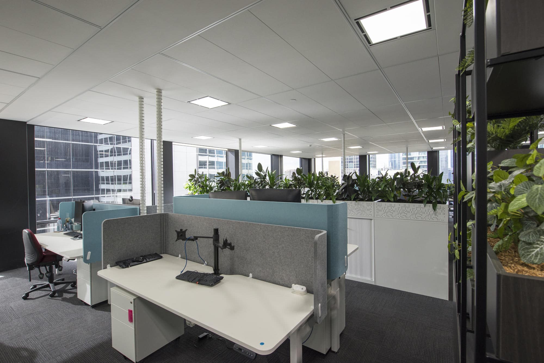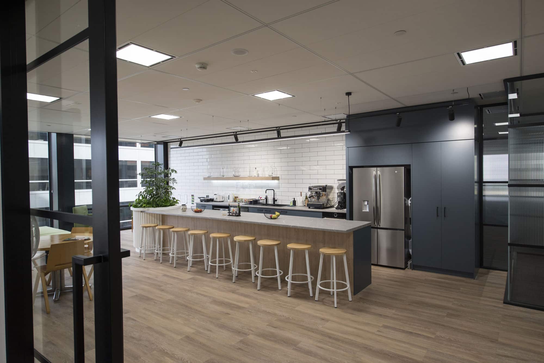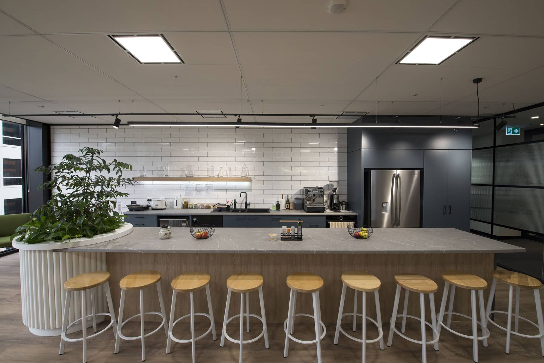Finance / Insurance
Company
LPLC (Legal Practitioners Liability Committee) LPLC is an independent statutory authority providing professional indemnity insurance to Victorian barristers and solicitors and many of Australia’s national law firms.
Brief
The business (Legal Practitioners Liability Committee | LPLC) had been successfully operating out of their traditionally styled Melbourne CBD office for over 10 years. After the pandemic period, and with work from home gaining popularity, it was decided that the office culture required a boost with a set of key objectives.
To meet these objectives and with the professional office design guidance of IN2 SPACE Interior Design and Project Management, we designed the office:
- to promote more openness,
- with spaces for collaboration,
- with a more relaxed style of operating,
- with more greenery and
- with visual interest spread throughout the space.
This incorporated the aim of a more modern office design that would provide our client, a workspace that would serve to function more appropriately, for the foreseeable future.
Size
600m2 of commercial office space.
Outcome
IN2 SPACE Interior Design and Project Management were tasked with producing a new office design / workspace in an iconic CBD building in Melbourne. At the time of its establishment, 140 William Street, Melbourne stood as a revered icon as a premier office building, boasting a distinguished reputation in the architectural landscape.
Our task was to design and create an office environment that catered to our client's need for modern functionality yet still respecting the fact that they were, and operated in, a more traditional style of business. The goal was to strike a balance between embracing innovation and maintaining a professional, non-tech startup aesthetic.
Our client required that workspaces for all staff were generally open plan, highly adjustable and functional including sit-stand desks.
A much higher level of privacy was required for anyone that needed it, in the form of meeting rooms, quiet work rooms and quiet booths.
With vision and conceptualization, we executed this by configuring the sit-stand desks in an open plan layout yet with visual separation between small groups. This was planned in the form of individual semi wrap-around low height desk screens and a tambour storage unit with planter boxes to divide groups and areas. We essentially achieved a full open plan layout that provided the desired sense of privacy and a tranquil ambiance, complemented by abundant greenery and plants.
Further development of the office design ensured we utilized a large flexible space in the work area which captured the need to gather, meet or brainstorm as required.
The breakout kitchen area was a semi-private area with a large sliding door, providing flexibility to enable the closing of the space or the integration. A well apportioned kitchen with a white subway tiled splash-back, timber ribbing and greenery exudes an inviting space in which to relax.
Finishes through the office space were anchored on a clean light coloured palette with pops of accent tones, all complimented by warm timber finishes. Timber look floors were used in various key areas, calming contrasting tones of colours for workstation screens and room paneling throughout.
Extensive use of framed clear glazing for the meeting and quiet rooms was used to maximise light and maintain visual connection to the rest of the space. Fluted glass vinyl film was applied in areas to provide a level of privacy needed for the functionality of LPLC.
LPLC are delighted with the outcome of their commercial office design and very much look forward to working in a fresh, new office environment.
Looking for more office interior designs as a starting point before you speak with IN2 SPACE Interior Design and Project Management? See another office interior design - Commercial fitouts Melbourne.

