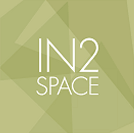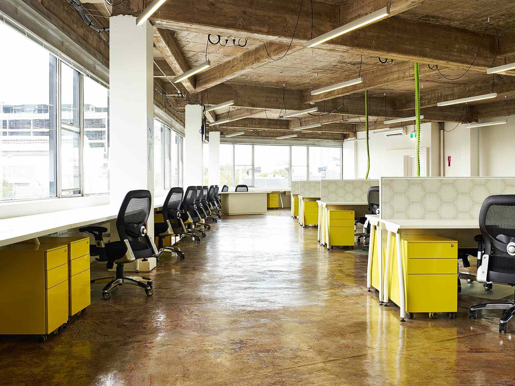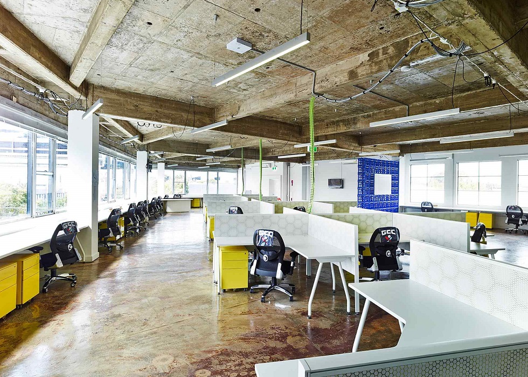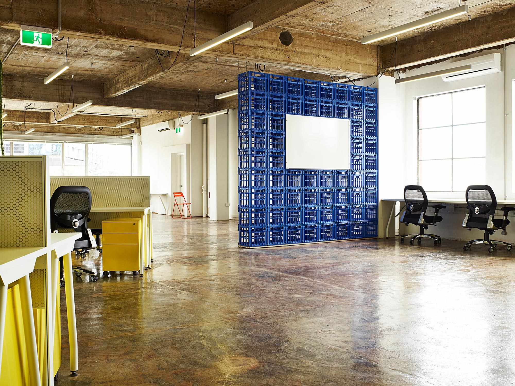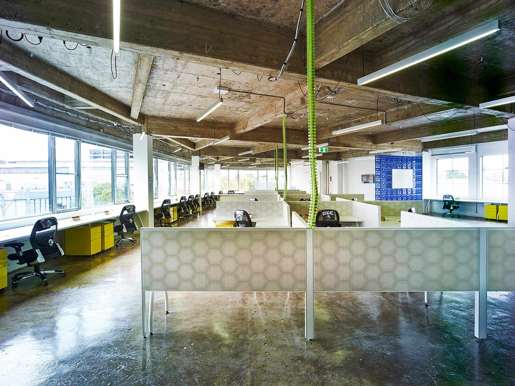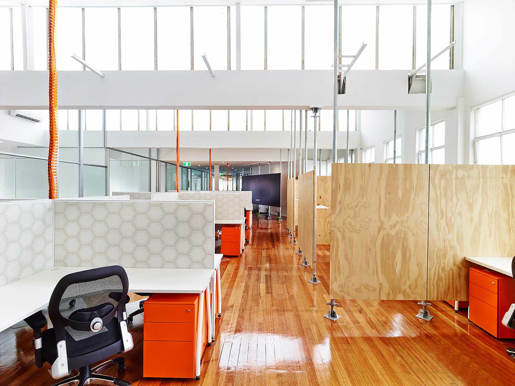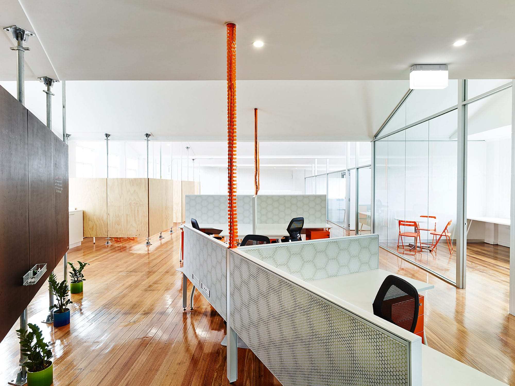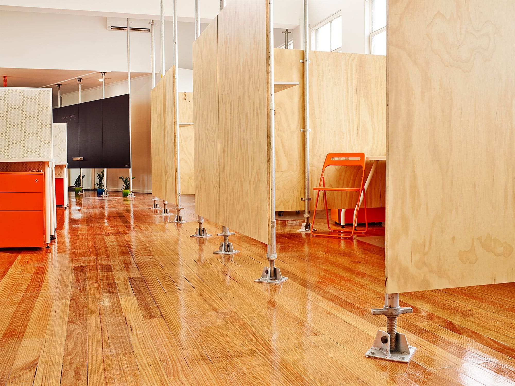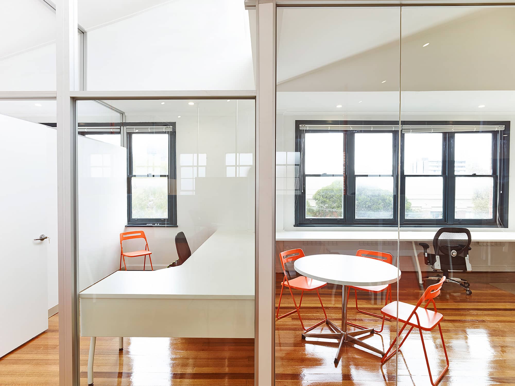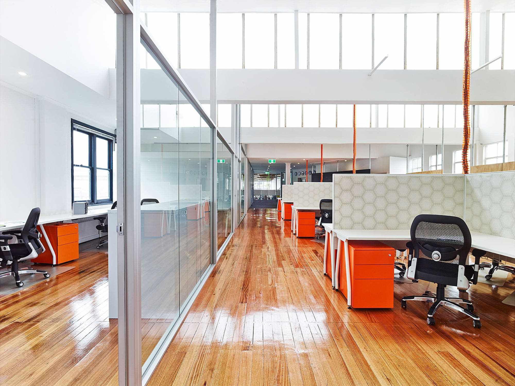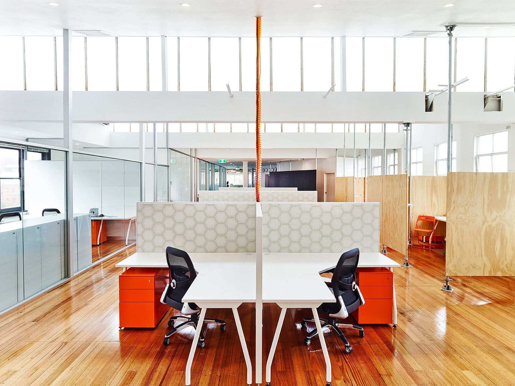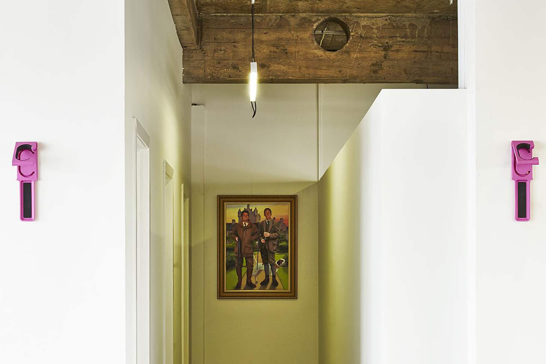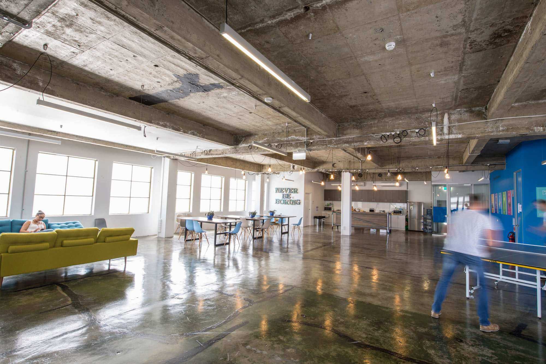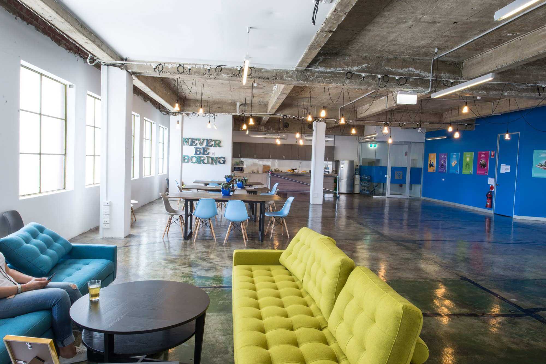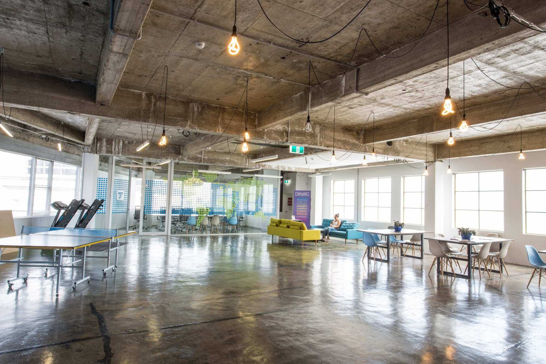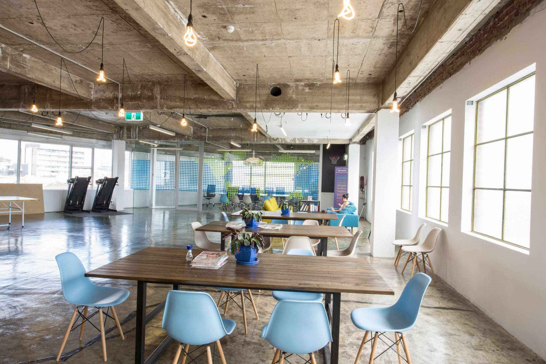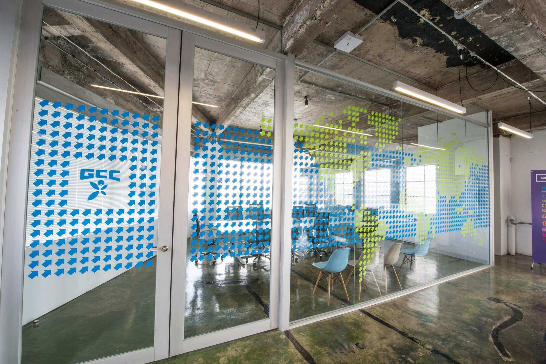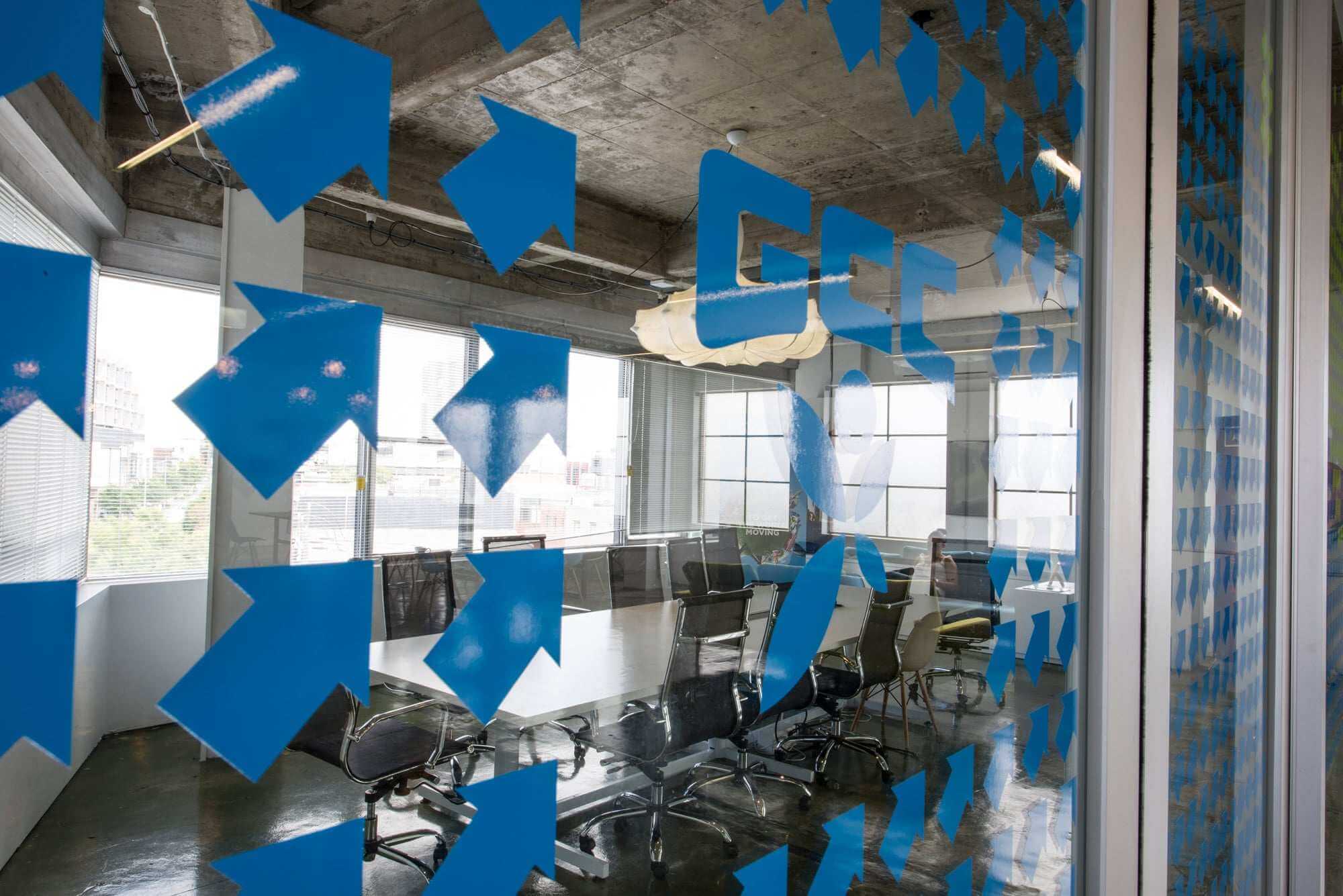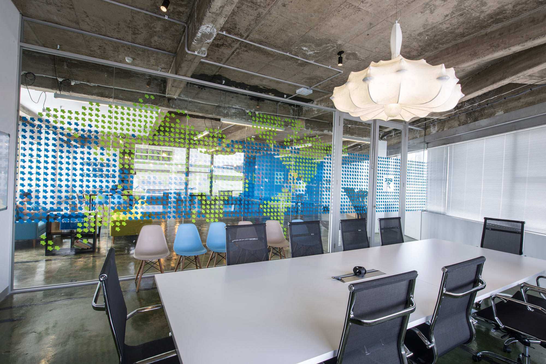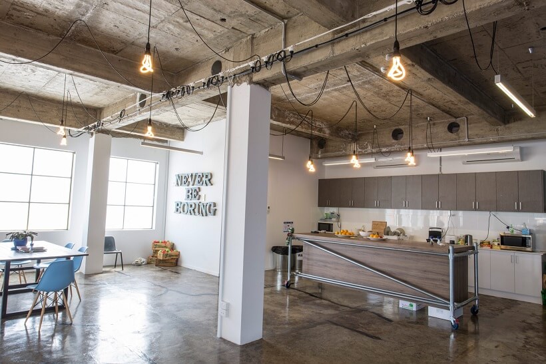Marketing
Company
Get The World Moving (GCC) works with businesses all over the world to improve the health + performance of their employees by facilitating health programs.
It is now a global movement reaching 1.5 million employees + 4700 organisations across 185 countries + has offices globally with its main offices located in Melbourne.
Brief
The brief given to IN2 SPACE was to provide a workspace for their Melbourne office that would allow the nurturing + growth of the already dynamic culture of the organisation + to facilitate a layout that would allow business structures and collaborations to operate effectively whilst providing flexibility to cater for business shifts.
Directed predominantly by the MD the brief was implicit in requesting that the business was to be housed in a space that was not just a normal office building but a space that had individual and unique characteristics.
Size
1000 sqm of commercial office space in Melbourne
Outcome
IN2 SPACE were chosen as the preferred experienced commercial interior designer in Melbourne to complete this very important project for Get The World Moving. IN2 SPACE provided a complete commercial interior Design + Documentation service for the business in their Melbourne fitted out space.
The building that was chosen as the flagship for the organisation was a refurbished warehouse in Southbank. The architecture of the building was such that it possessed high volume concrete beamed slab ceilings in one area + timber saw-tooth detailed roofs in other areas with unique metal framed factory style window frames.
The design solution arrived at by IN2 SPACE allowed GCC to be accommodated in a dynamic and extremely flexible layout allowing for its various groups + functions to change + shift as required whilst maintaining integration, cohesion and collaboration.
The funky warehouse space reinforces the youthful + forward thinking nature of the business.
Materials and finishes such as minimally treated concrete floor slabs, clear lacquered plywood, exposed concrete surfaces, polished timber floor boards + exposed pendant light fittings were chosen to compliment the industrial feel of the space and reinforce the relaxed nature of the business.
Various new surfaces such as desk tops, workstation screen fabrics and joinery were specified in clean white + minimal patterns to simplify the look of the space. Strong bold colours were used in graphic glazing film sparingly to accentuate areas.
The breakout space occupies the top floor + comprises a well designed staff entertainment area with table tennis table, treadmills, communal gathering tables, couches + a basketball ring.
The morale + enthusiasm of the staff in the business has risen enormously + the workspace has an extremely stimulating + exciting dynamic associated with it.
More of our work as award winning Melbourne office interior designers.
