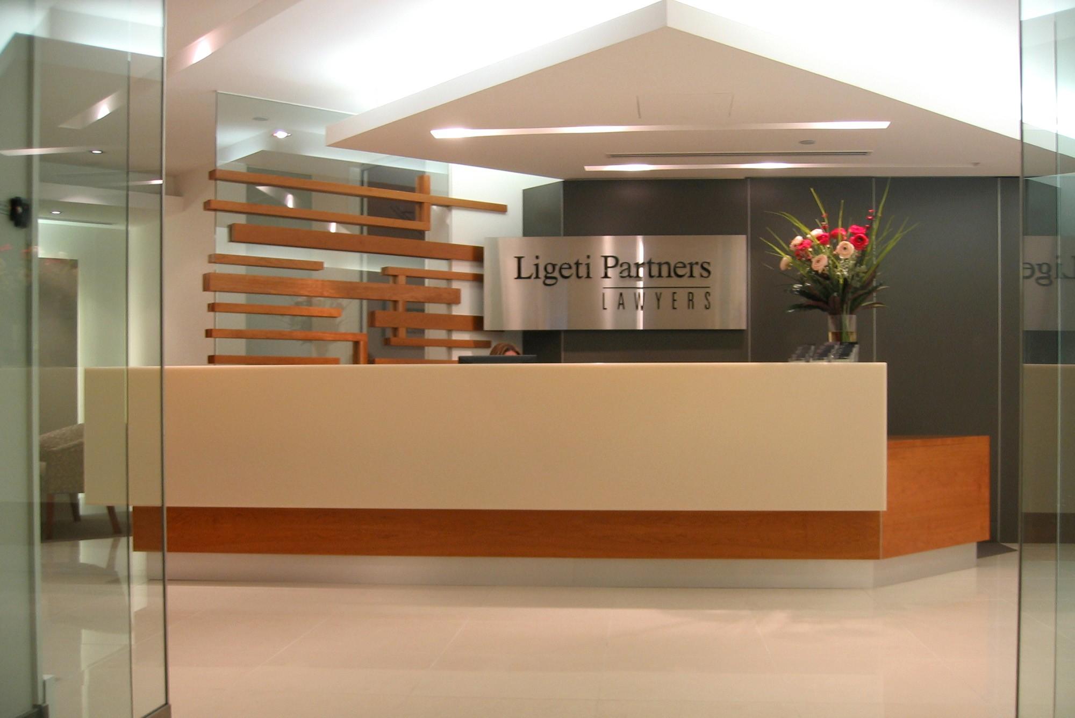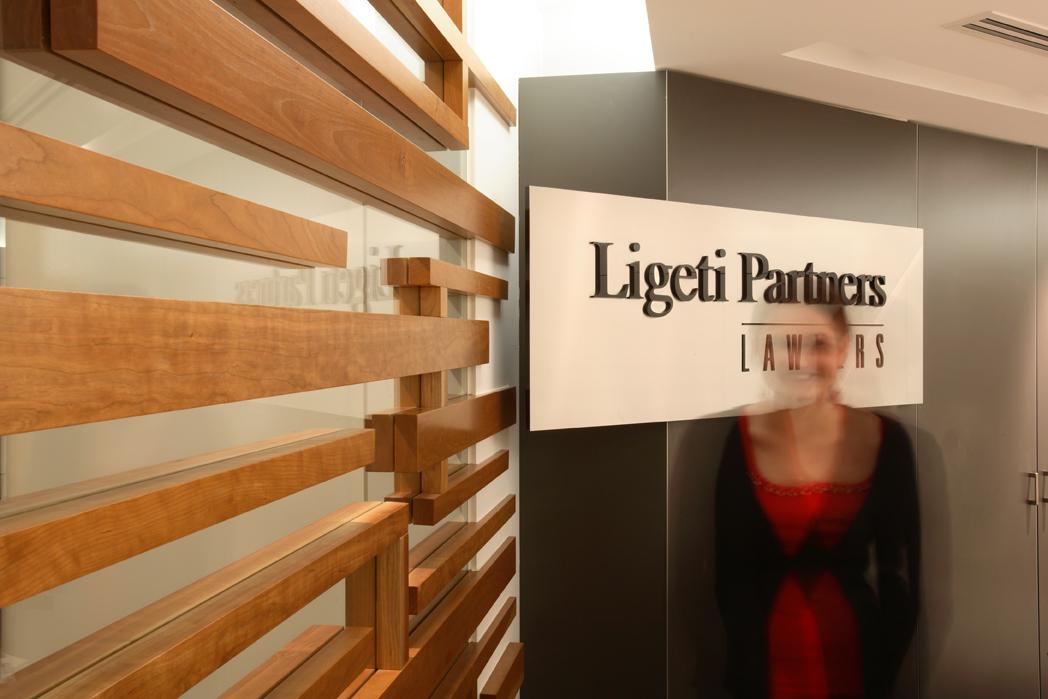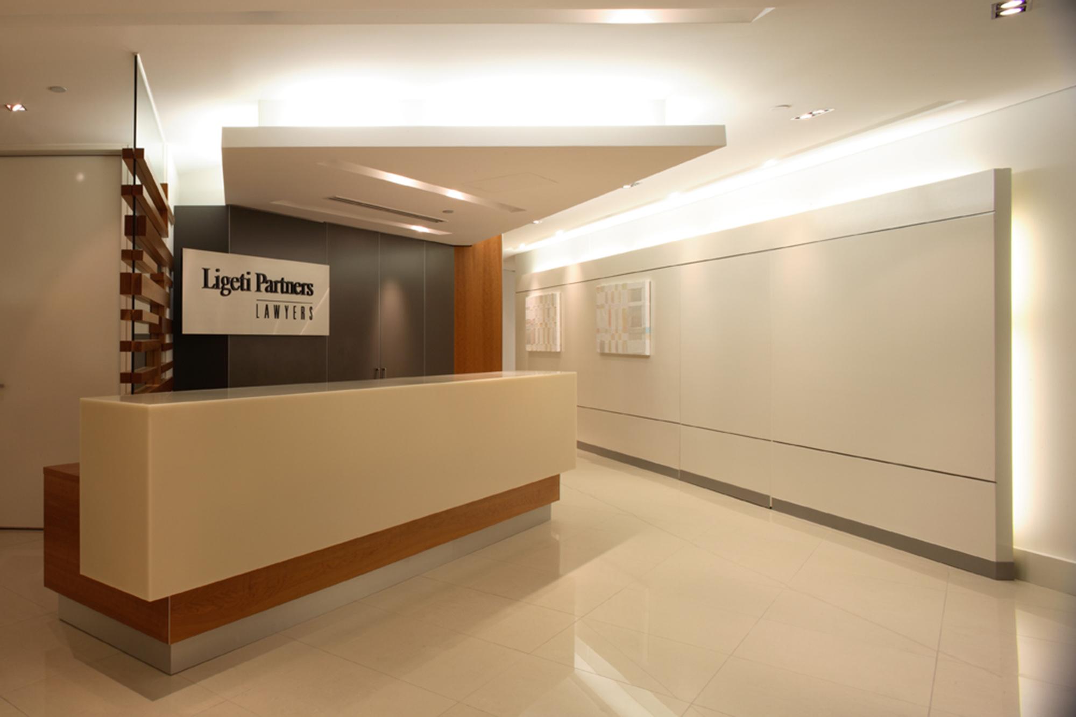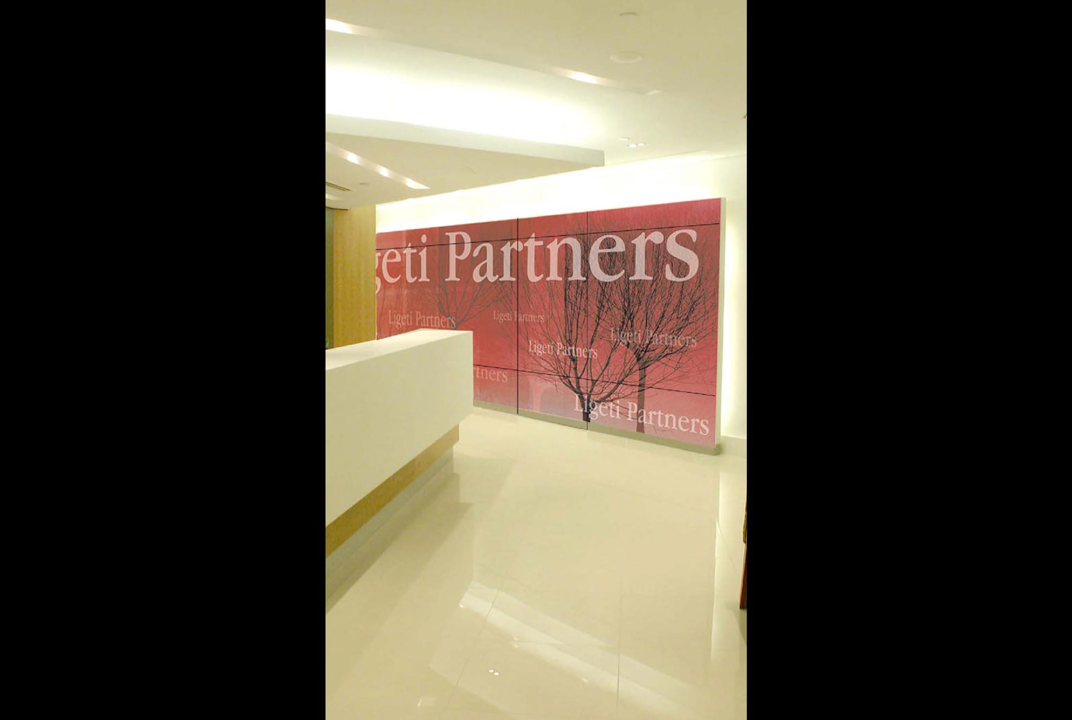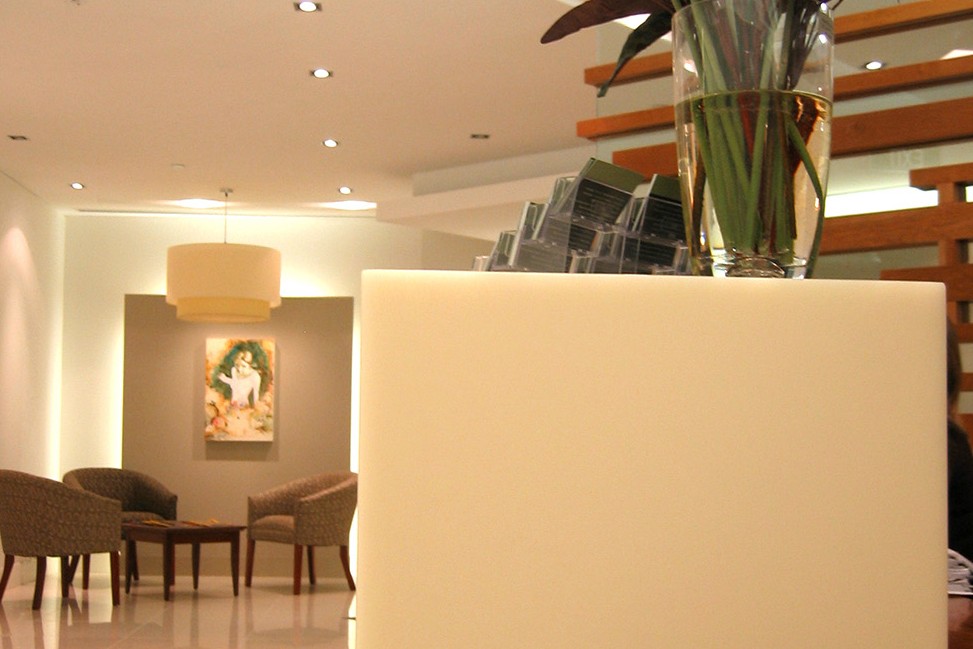Legal
Company
Established in 1980 Ligeti Partners is a specialised commercial litigation + insurance law practice , with a total staff count of over fifty.
Their clients include publicly listed companies, state government departments + municipal councils with the head offices in Melbourne.
Brief
IN2 SPACE were commissioned to provide an innovative solution for the commercial office space.
It was crucial that this new office space design enable them to occupy the building for a very long time to come as their preference was to produce a space that would support future business changes + allow them to facilitate those changes economically + seamlessly.
The business had been established for a very long period, in the same building, in the CBD in Melbourne + serviced the legal fraternity by being located near the legal hub of town.
As a requirement of the process of relocating, the organisation wanted to rejuvenate + upscale their business presence + give staff a more efficient + dynamic working environment.
Departments + individuals were to be housed in a manner which allowed collaboration between areas yet provided structured + well apportioned areas with numerous locations for storage + working bays.
It was important that the space have a location for all staff to gather, come together + socialise in order to encourage interaction + build working relationships. This approach was based on an awareness that being spread over a few floors might mean that staff could become insular + isolated within their immediate areas.
Size
Over 1000sqm of commercial office space
Outcome
IN2 SPACE provided a complete end to end service; Designing + Project Managing all their commercial office fit out works. IN2 SPACE provided over 1000 sq metres of accommodation space consisting of workstations + offices.
The reception area is a professional + inviting space with a very striking image wall that echoes the sensitivity + strength of the organisation’s philosophy.
IN2 SPACE managed the construction, with the staff accommodation portion being completed in a 5 week period as dictated by relocation constraints. IN2 SPACE worked in + coordinated harmoniously with Ligeti to complete the balance of works within 2 weeks whilst they occupied the space.

