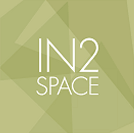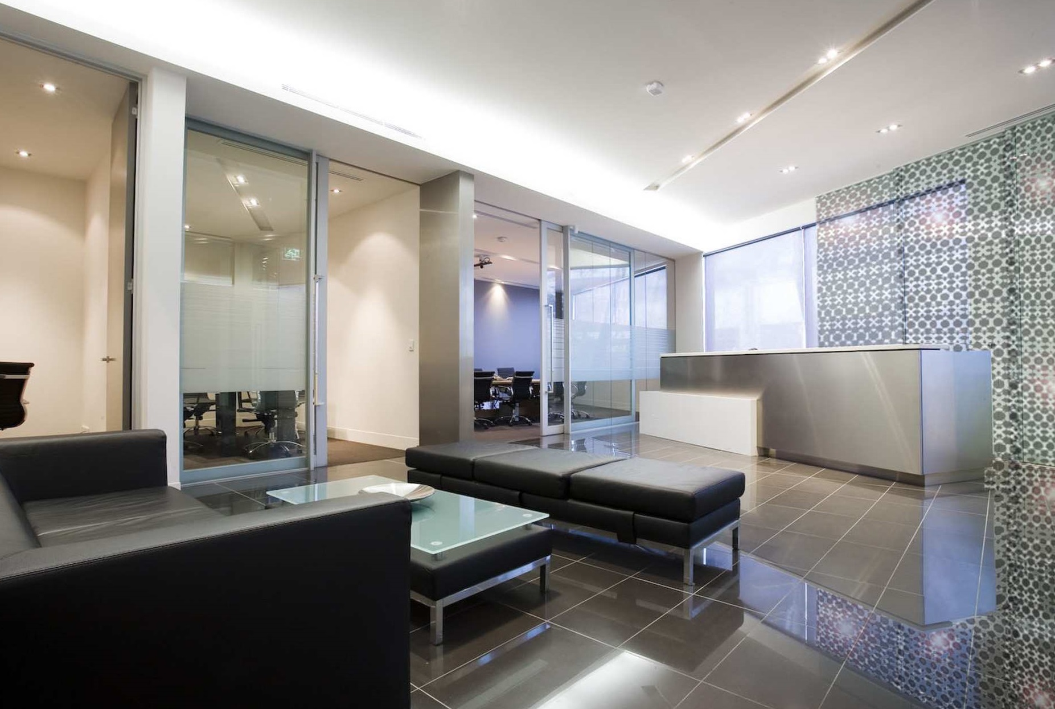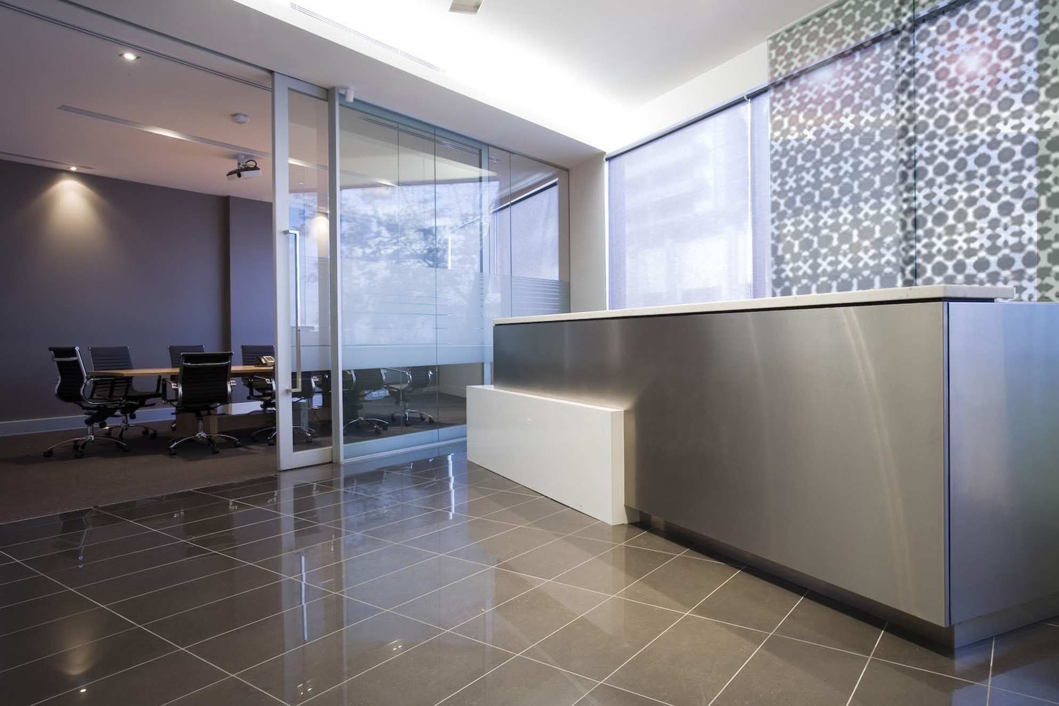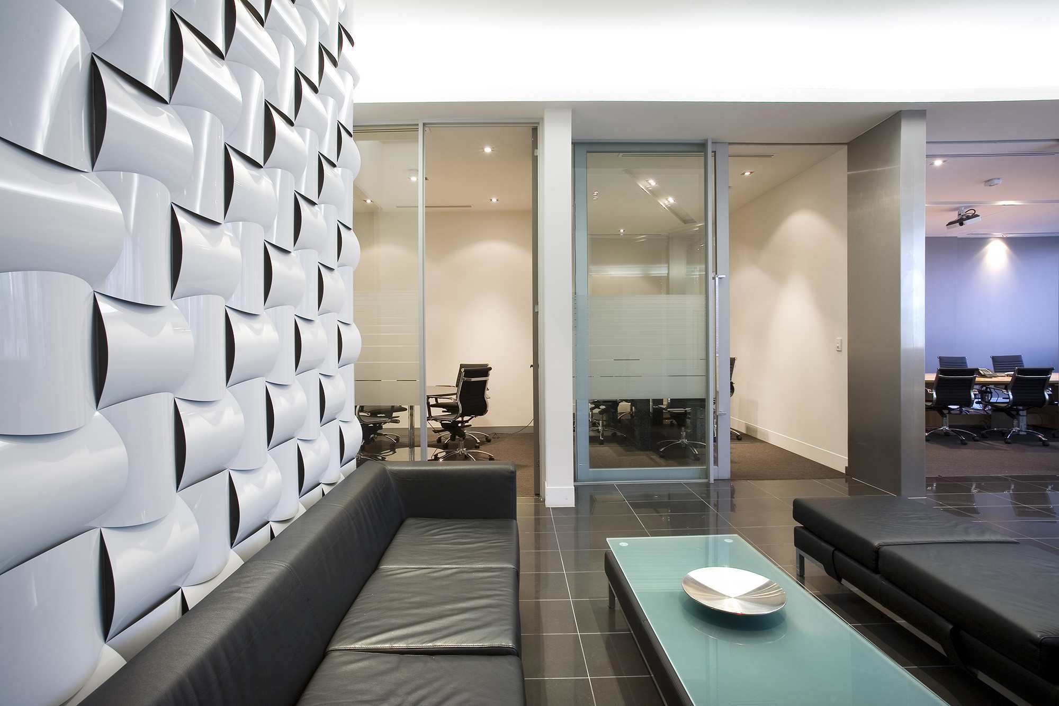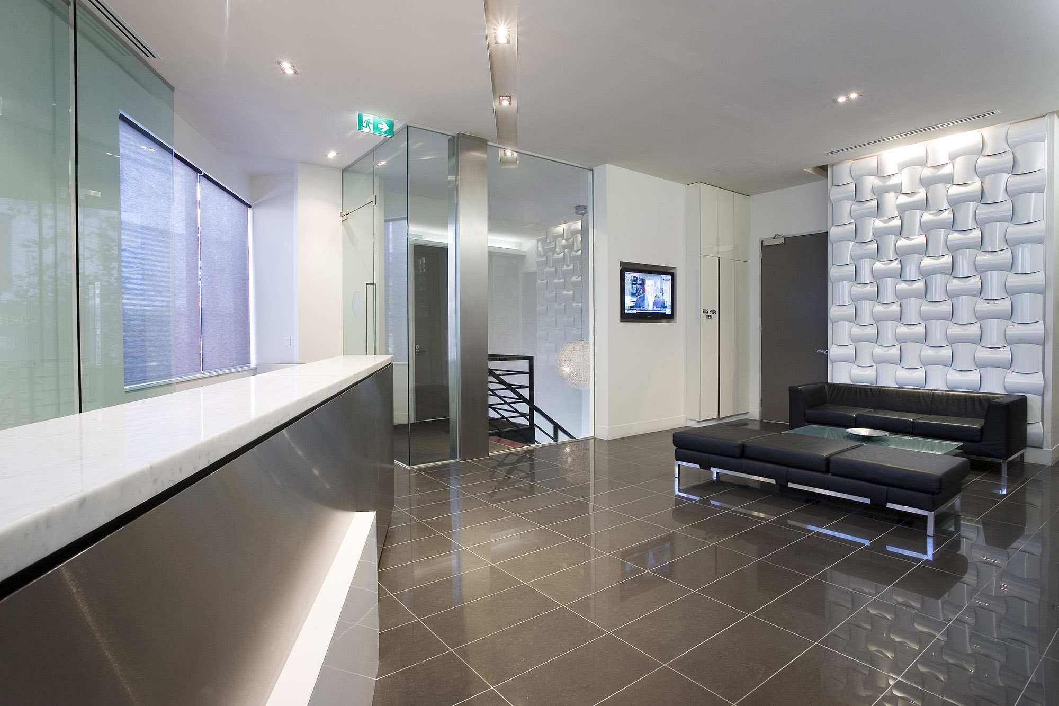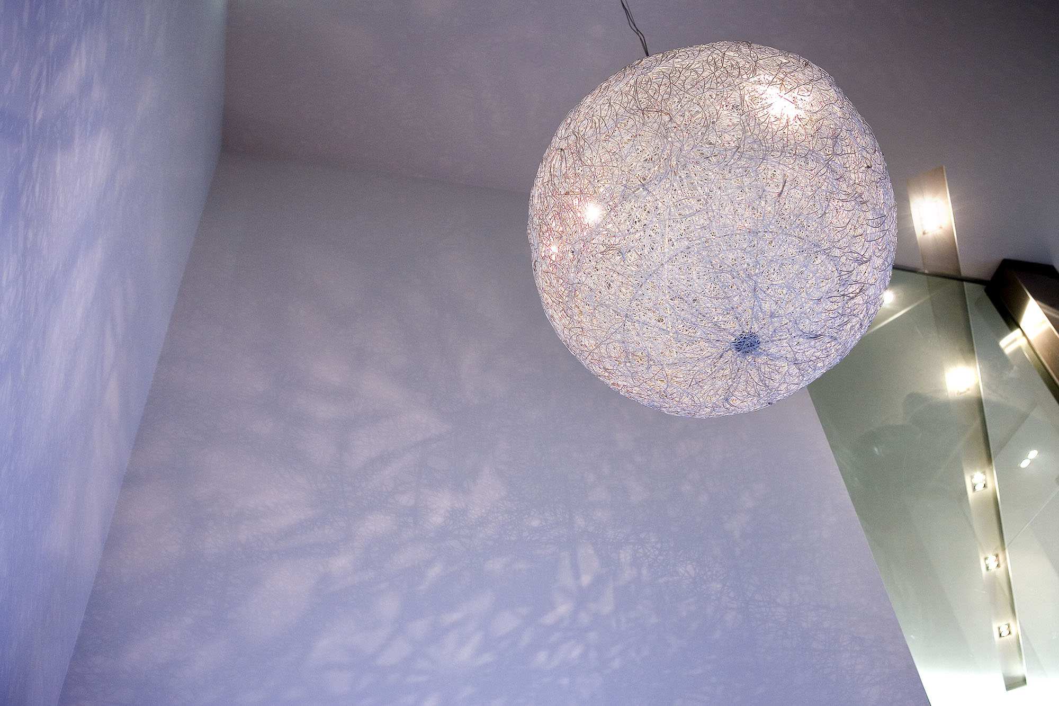Finance / Insurance
Company
Stanwycks, established in 1970 are CPA’s specialising in Accounting + Tax + Business Consulting, servicing commercial businesses in Melbourne.
Brief
The brief provided to IN2 SPACE detailed requirements that the new corporate headquarters was to be accommodated in a dynamic, invigorating + professionally looking commercial office workspace.
Moving out of their existing commercial offices which were housed in an outdated building in East Melbourne, the firm purchased a warehouse floor in a building in the Melbourne suburb of Southbank.
The purchased office space was in an original un-renovated condition so careful consideration was to be given to its refurbishment.
The existing business was transitioning a growth phase + the new commercial offices in Melbourne were to house the administration staff predominately in workstations and numerous senior staff in offices. All the remaining ancillary + support areas were to be planned and designed thereby enabling support to the business as effectively + efficiently as possible.
As light entering the building was limited, careful planning was required to provide adequate light + views for the interior + its staff.
Size
500sqm of commercial office workspace in Melbourne
Outcome
IN2 SPACE provided a complete Interior Design + Documentation service for the proposed commercial office fitout.
The client spaces consisted of a reception + meeting area tightly integrated to allow flexibility with business meetings + client entertainment.
The general office space is designed allowing for as much natural light filtration + expansion flexibility as possible. Structural changes were detailed + undertaken to provide additional windows in building walls + skylights in ceilings to enable a greater infiltration of natural light into the space. Low height workstation screens + a light colour scheme were chosen to help achieve the results required.
Careful consideration to detailing + inclusions were documented which allowed for the works to be constructed within the financial restrictions applied by the owners for the office fitout.
The new space has been embraced by all + has greatly enhanced staff morale + business practice efficiencies.
Here is another example that shows our expertise as office fit out designers for the insurance and finance industry.
