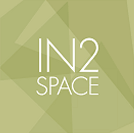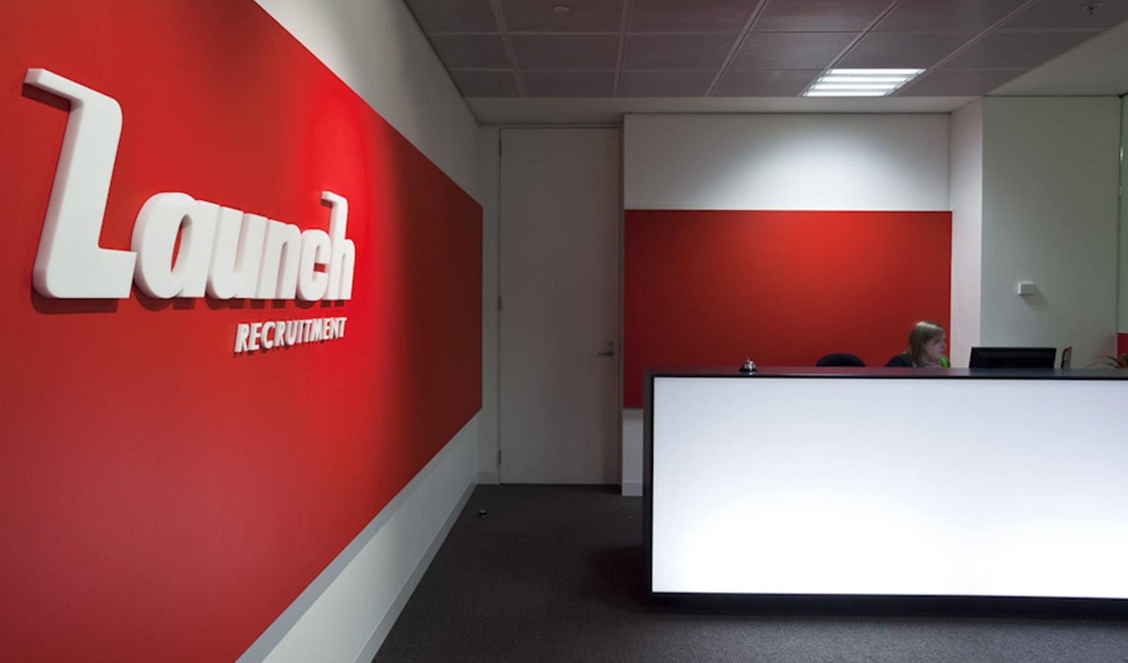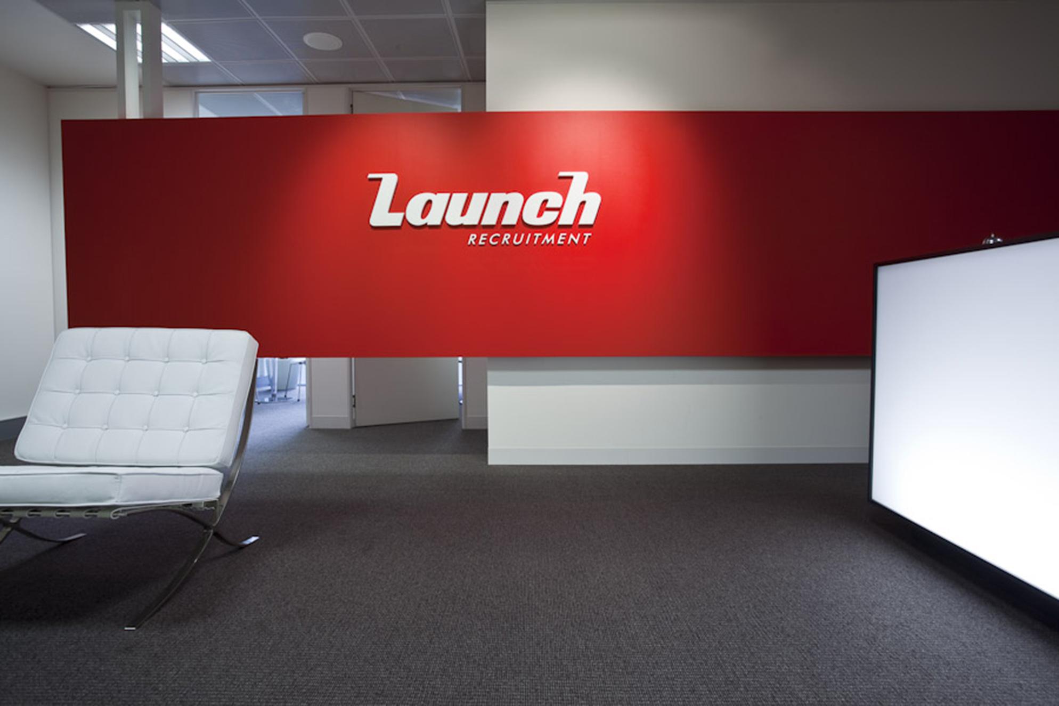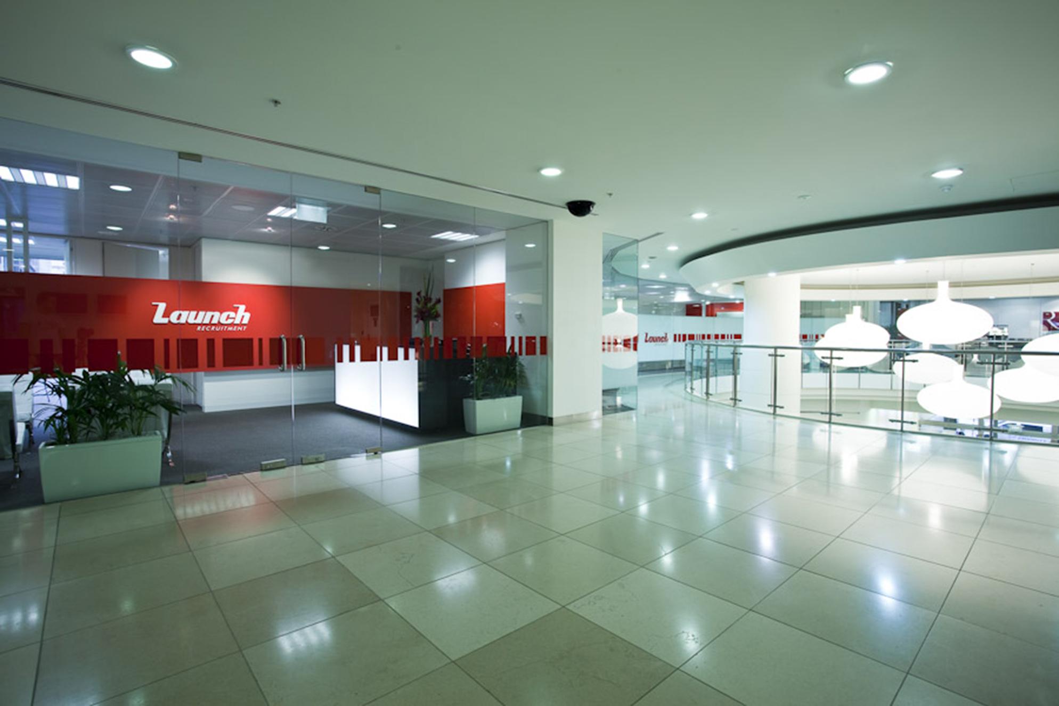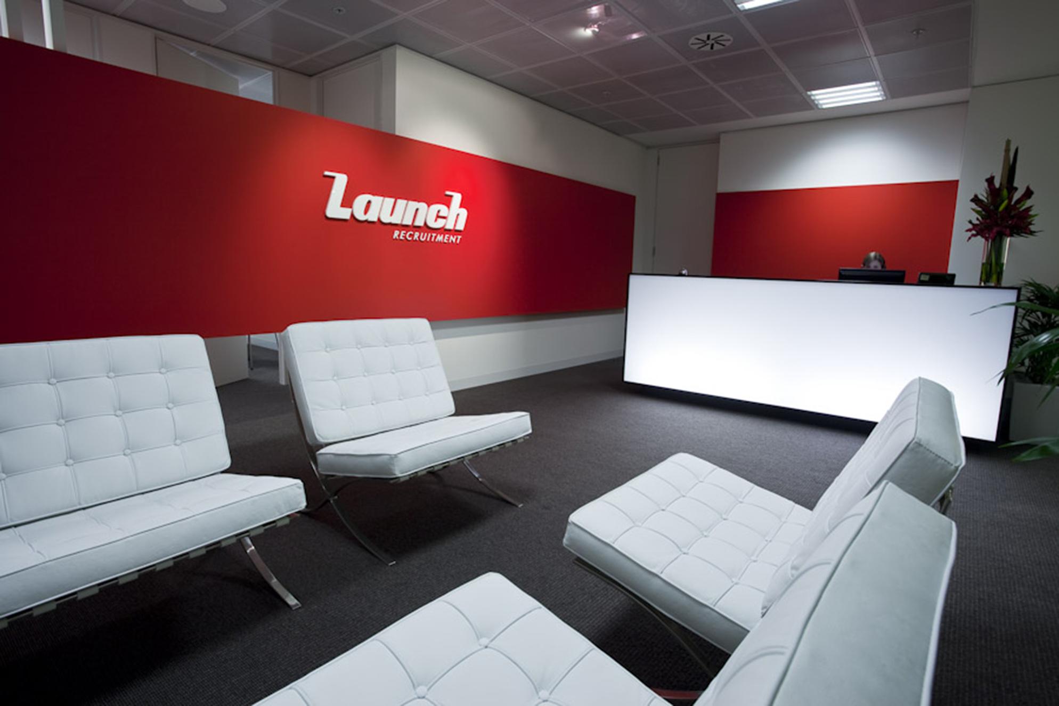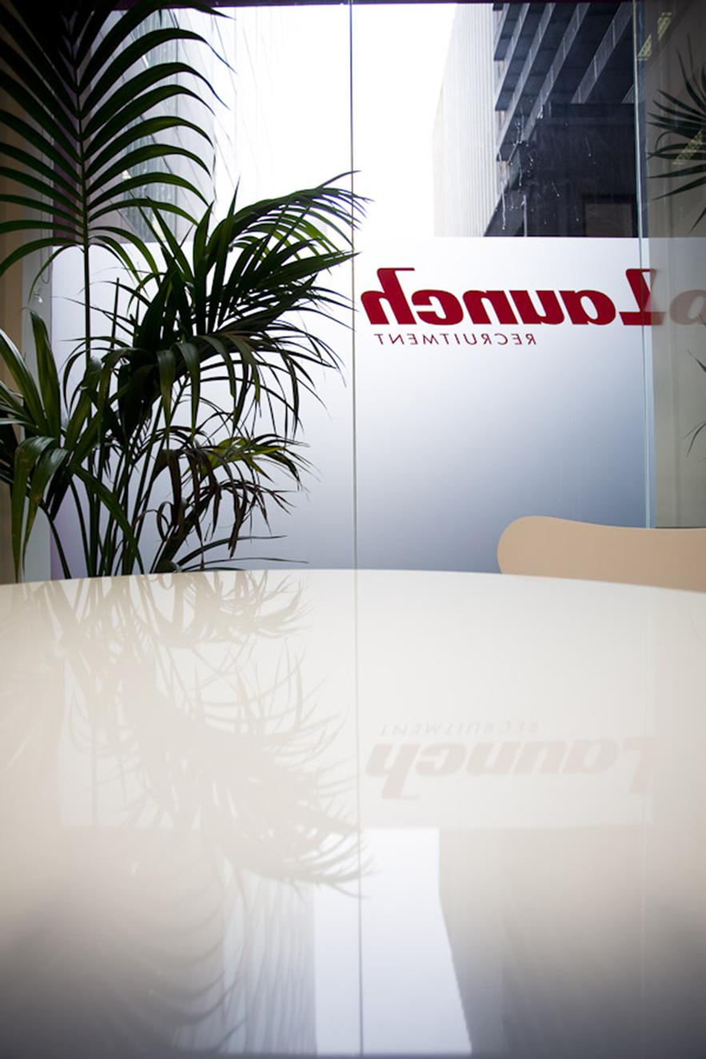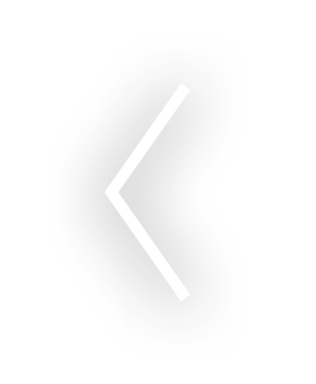Human Resources
Company
Launch Recruitment has offices located nationally + is one of Australia’s leading recruitment firms with their new commercial office space being opened in Melbourne heralding another phase in the expansion of their business + presence.
Brief
The new corporate headquarters in Melbourne was to be a dynamic, invigorating and professional workspace. Largely accommodating female staff at the time, the design was to be sensitive + appealing to their needs + preferences without isolating the male gender.
The leased space was compact in area so the planning and fitout of the office was to be efficient + well thought out to allow flexibility for growth + change as the office evolved and grew.
Size
300sqm of commercially fitted out office space at 500 Collins St Melbourne
Outcome
IN2 SPACE were chosen from a number of design firms to help this recruitment business with the expansion of their offices into Melbourne. IN2 SPACE provided a complete Design, Documentation + Office Fit out service handling all the design, build + management services.
Being only a relatively small space, careful + thoughtful consideration was to be afforded to the overall planning of the space to allow for all functions to work efficiently within the space.
The client spaces occupied part of the front area behind the floating masking screen located off reception + were tightly integrated to allow the flexibility for the numerous business meetings, both brief + extended as required.
One important aspect of working within 500 Collins street; an advanced sustainable building, is the need to provide much thought around designing acoustic integrity around the open-celled ceiling lining which the building is fitted with. Acoustic privacy was successfully achieved for the space + architectural detailing of the fit out structure allowed for the building's air-conditioning systems to still function very efficiently.
The general workspace was designed allowing as much natural light infiltration + flexibility in expansion as possible. Striking graphics were employed to repeat + reinforce the branding from all angles as building visitors + clients frequented + trafficked the buzzy mezzanine area that the business was located in. A strikingly dynamic reception for the Melbourne office area was created comprising of strong company branding, clean lines + modern furniture.
Here is another example of our work as Human Resources / recruitment office designers
