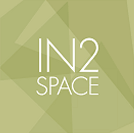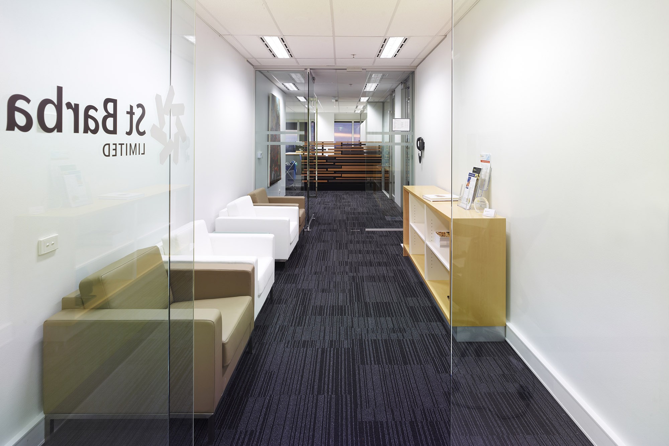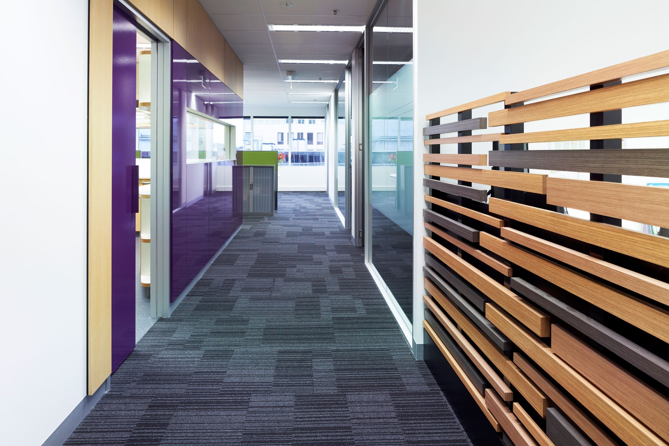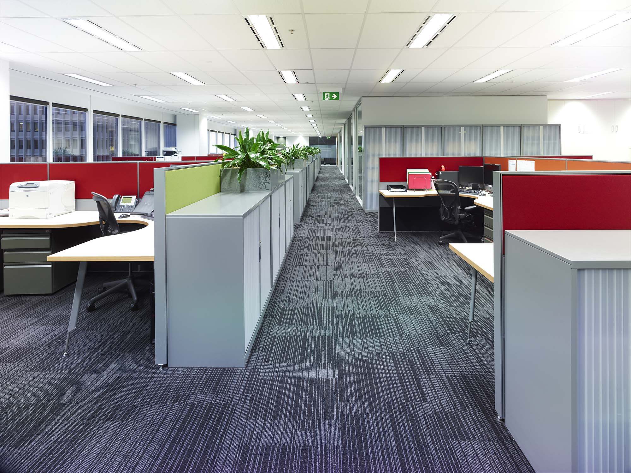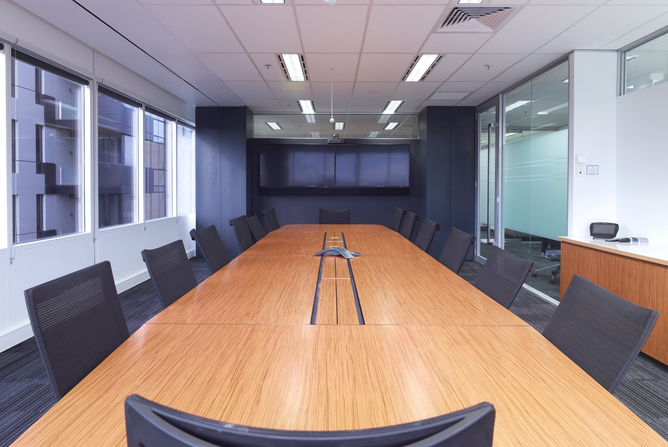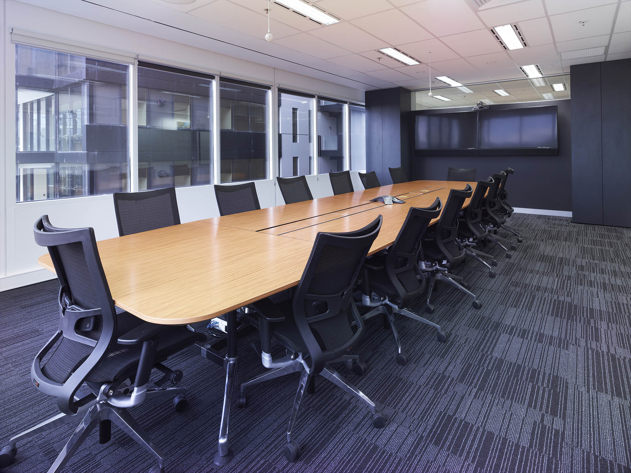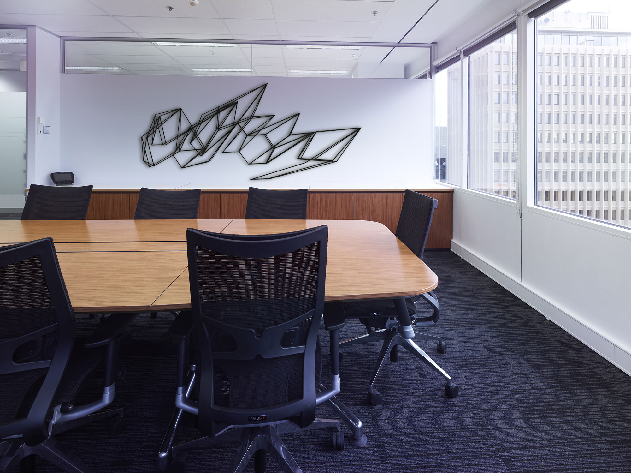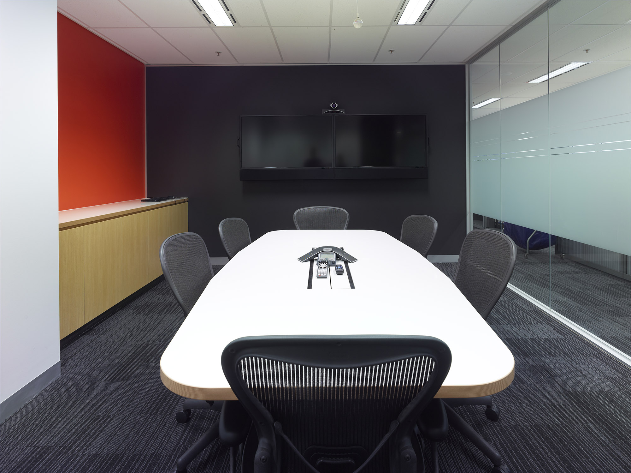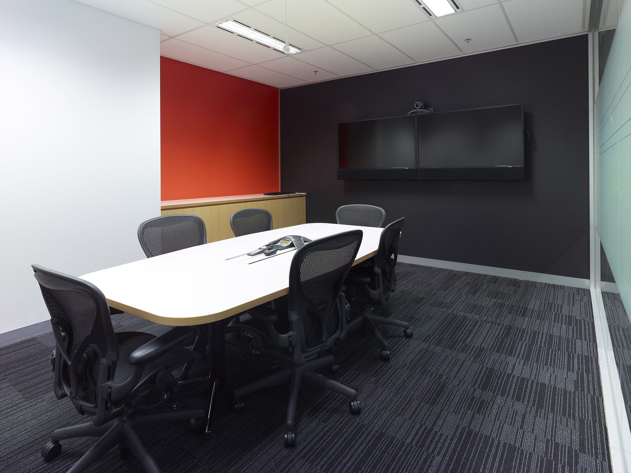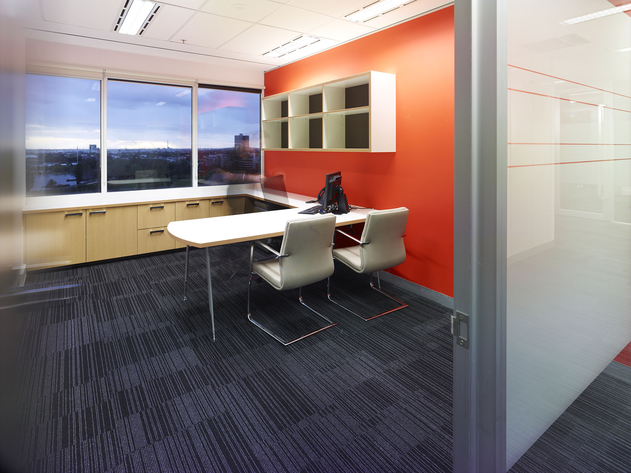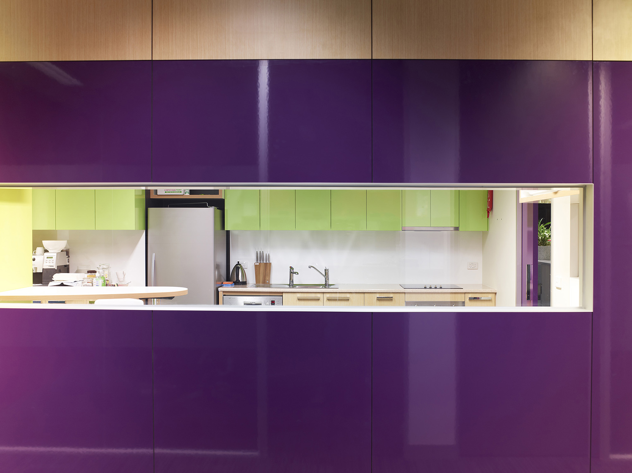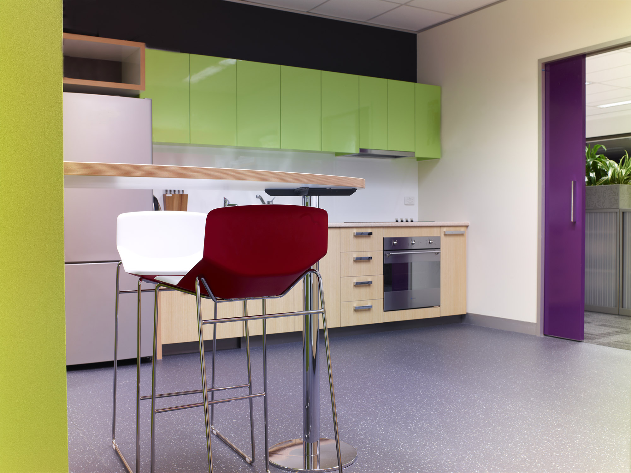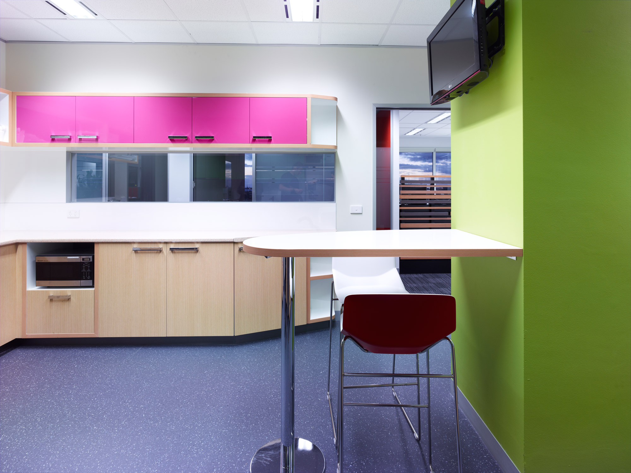Miscellaneous
Company
St Barbara is a Stock Exchange listed, Australian gold producer + mineral explorer with key commercial offices located in Melbourne.
Brief
There were a number of important parts of this office relocation that required careful design, planning and management:
- To relocate the existing commercial office located in the Melbourne CBD, into a new workspace facility located in St kilda Road
- To provide a complete service comprising of Interior Design + Documentation
- To integrate personnel more cohesively + create a more flexible commercial office workspace moving forward
- To introduce an element of colour + vibrancy to the space with the implementation of current technology to play a very important role
- Visitors to the space were limited so a reception as such was not required. Instead a tasteful + inviting waiting space to greet visitors was adopted.
Time + budget were important factors so the interior design needed to be extremely sensitive to those requirements.
Size
800sqm of quality commercial office space
Outcome
IN2 SPACE provided a complete commercial Interior Design + Documentation service for the commercial offices.
The design solution ensured the layout of the space enabled departments within the business flexibility in layout + ease of communication across all areas.
Meeting and board rooms were stylish yet functional, technologically advanced + professional in appearance.Workstation areas were systematically organized but softened using greenery + plants.
Our client was exceptionally pleased with the design and fitout solutions achieved throughout the space + their new commercial offices in Melbourne allowed them to forge forward confidently whilst supporting their business process.
This next office design example is an industrial focused interior design.
