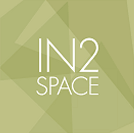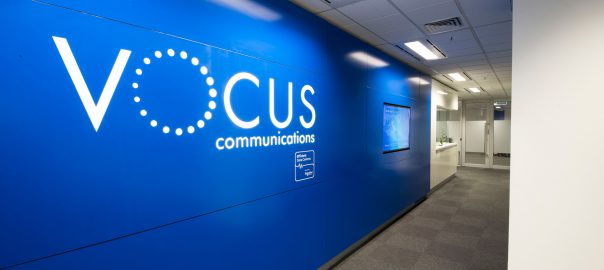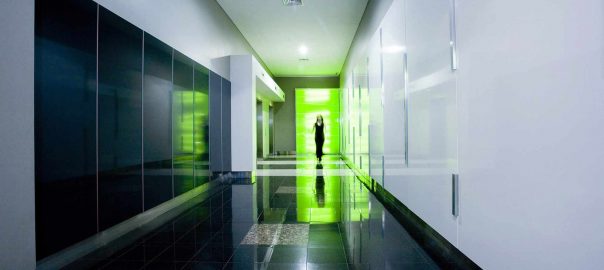Company
Vocus Communications is a leading supplier of telecommunications, data centres + high bandwidth connectivity solutions in Australia + New Zealand.
They provide customers inter-connectivity with their own equipment accessed through state of the art highly secure data centres.
Brief
The brief provided to IN2 SPACE commercial interior designers, was to provide an office space design which would allow for the state of the art data centre to be housed and built in the proposed A grade Multi-storey office tower.
This type of office fit out has elements that make is unique due to the equipment storage and security and show’s the importance of dealing with an experienced office fitout design company. Up until that stage most of their facilities were housed in outlying suburban purpose built stand alone facilities.
The commercial space and design would need to cater for both technological + business resources with the desired outcome of a dynamic facility showcasing the company’s new technologies whilst allowing client interaction with the facility that maintained high security.
Size
1200sqm of commercially designed space in Melbourne.
Outcome
IN2 SPACE provided a complete Design and Documentation service. The office design solution provided Vocus Communications with a state of the art data centre presented in a dynamically styled fit out encompassing both industrial and contemporary office style.
The Data centres were outfitted with state of the art lighting control + a hot bay air-conditioning structured system that economizes on energy, is supremely efficient and aligns with the company’s sustainability objectives.
The office component of the facility was designed to support the facility + provide immediate support to customers if required. The office area consisted of open plan low height screen workstations coupled with a comprehensive meeting facility + support areas.
The industrial theme of the project was carried thru the space. Departments + individuals were housed in a manner which allowed collaboration between areas yet provided structured and well apportioned areas with numerous locations for storage and working bays.
The client was extremely happy with the outcome + the newly refurbished space in Melbourne provided them a platform to move forward in growing the facility with the planned opening of additional stages in the coming year.
As experienced office interior designers we have a number of eye catching examples of commercial office designs we have successfully completed in Melbourne.


