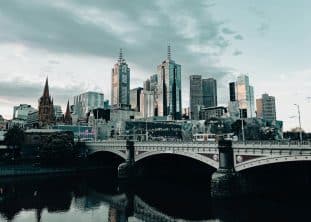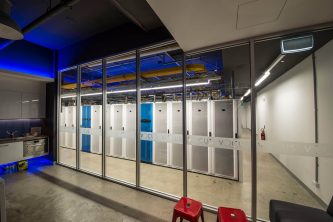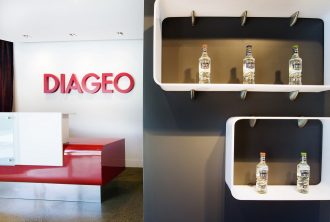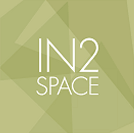
Choosing office space in Melbourne may seem like a daunting exercise.
With so many considerations and much to be organised, you may feel like you’re out of your depth.
An experienced office designer such as IN2 SPACE Interior Design and Project Management is your guide to selecting an office that is right for you.
Download our complimentary office relocation checklist and speak with our team if you are moving office or before deciding on an office space. Receiving professional advice is the right move before making any office space decisions.
There are a number of factors that will assist you in making a sound choice for buying, sub-letting or leasing office space.
Following the list below will help you make better decisions for your current business situation, yet also takes into account your goals and requirements going forward. Any good business will have a business plan and this can be used to some extent to anticipate further growth and need for workspace or floorspace.
Here is a list of factors to consider when leasing office space:
- What does your business do?
- How Many staff are part of the business and what are their tasks and roles?
- Do you have branding all ready to go?
- What components/departments make up your business (Eg floorspace for equipment or storage verses staff workspace)
- Where are your customers, clients and / or distribution channels (location)?
- What are your future projections for the business and anticipated growth for staff, products, storage and production?
- What is your start up budget or objectives to review lease rates if already leasing?
- Are you already in a space but want to upsize or downsize your office?
- Consider the condition and performance of the existing building services and amenities.
- If the majority of staff are transient and continually changing (call centre type business or private college / university fitout) and you need to cater for staff/students arriving to the facility via public transport, then location relative to transport services would be important.
- Attracting the caliber of staff required for the business may be dependent on the quality, type and location of the office. (Eg. A modern office fitout that considers employee culture.)
What Type Of Business Do You have?
Answering this question will determine to a large extent your initial requirements. If you have an online services business then you may only require a space for office staff and can project staff requirements into the future.

If you have a business with little or no customer and client attendance to the office then your space may be more utilitarian and the need to be located in a specific targeted area may be minimised.
If you have a business the requires you to stock product for distribution then you may need to consider warehouse space. Then you may house the product in a distribution facility which is separate to the admin office. Or, you may have an office attached to the warehouse.
If you have an industrial style business then you may need a special facility based on equipment. A manufacturing business may also need specialist facilities.
With a major shift toward digital, there are also companies that require the commercial interior design of large facility server rooms and spaces. Generally these require office interior design that necessitates stringent implementation. This also includes monitored security systems within the building facility and monitoring people movement at the entering of the building through to accessing specific rooms within the leased office space.
Staff Numbers and Roles
How many staff you have is important in determining the size of the office. Then, understanding the culture and departments involved is needed in order to design an office suitable for everyone. Collaboration needs to be accounted for along with the interactivity between reception, meeting room needs and clients / staff.
What is your Brand Strategy?
Branding needs to reflect your business. We wrote about branding and colour in office design earlier and the importance of branding design throughout your office. IN2 SPACE Interior Design and Project Management, strategically incorporates branding throughout your office based on your marketing and business requirements, in order to provide exceptional office interior design. The size of the office, shape and internal structures can influence how your company is portrayed.
We take time to get to know about your business in order to design accordingly.
Storage Vs Administration

Your business type will determine the type of office or floor space you need. Consider products, marketing, storage and distribution. Then, connectivity between warehousing, administration and marketing or sales.
Do you need all departments to be in the one location or is it important to have your sales and marketing team closer to clients while the warehouse is in the outer suburbs? Whether you use two office space locations will be largely determined by storage and administration requirements.
Choosing an Appropriate Location for Your Business
Whilst it is important to consider the location of your current and potential clients, it’s also important to think carefully about a lease arrangement that works for your staff too. With busy roads and public transport, employees would prefer to either work at a location that is close to home or commute to a location that has something to offer.
Big brands may attract staff who are prepared to travel but if you are just starting out, hiring the right talent and asking them to come to some remote location or somewhere a long way from home may be tricky.
Choose somewhere fairly central to your clients that is within your budget and close enough to the demographic of potential employees. Keep in mind that your Melbourne office fitout needs to also take into account a carefully planned workspace to enhance employee productivity and well being.
A company that shows consideration for staff through design shows a commitment to their well being and you are more likely to attract a high caliber of staff appropriate to your business.
Lease Office Space and Sub-letting
Finding the ideal size for your office can be challenging. It is possible to find a sub-lease that is attached to a larger business who still has extra room.
You can negotiate with them for a smaller space with the option to take on more space if needed. This will allow for your growth if that is your plan. Or, you can consider leasing a larger space yourself and subletting the part you don’t need, until you do need it as growth dictates. This is a great way to reduce your rental costs.
If you want to lease direct then think careful about your brand strategy and workspace design. We can assist you with layout and Melbourne fitout design options, so having an initial discussion with IN2 SPACE Interior Design and Project Management, prior to signing a lease can be a worthwhile exercise.
It may be that you need more than one office in various locations. Consider both options of sub-letting and direct lease. Real Estate Agents will often give you a couple months free rent for signing up. Further it’s a good idea to weigh up the risk Vs return and also have a contingency.
Melbourne Office Fitout Budgeting
Just like any endeavor, managing your budget is crucial for a successful office fitout. Before diving in head-first, it’s wise to consult with us to outline your requirements. We provide a full interior design project management service so you can stay within your budget and have the project completed on time. Office interior design varies in cost depending on office layout, structures, size and your branding requirements and interiors.
We’re here to collaborate with you, understanding your workspace layout needs and aligning them with your business objectives.
Remember, investing in your workspace design isn’t just about the initial outlay—it’s an investment in the future of your company. Our commercial interior designs are forward-thinking, ensuring that your space evolves with your business rather than becoming stagnant and outdated.
Determine the Stage and Maturity of Your Business
Assessing the stage and maturity of your business is an important element in determining your office fitout requirements. Take a moment to evaluate where your company stands and align your needs accordingly.
Whether you’re a burgeoning startup or a well-established enterprise, our tailored solutions cater to your unique stage of development. Let’s work together to create a workspace that you, your clients and your staff love, no matter where you are on your journey.
Your Business is Brand New and you are Looking for Office Space
As you dive into this exciting chapter, finding the ideal office space is a crucial step. By now, you’ve likely completed a branding exercise, with your business logo and marketing materials primed and ready for action. Whether you’re searching for a cozy space for a handful of staff or starting with just a dynamic duo, we’re here to be your ‘go to’ for the ultimate office space design.
While this stage of entrepreneurship brings boundless opportunities, it’s also accompanied by its share of risks. However, as a savvy business owner, you understand the importance of taking calculated risks for long-term success. Selecting the right office space now sets the foundation for future growth and expansion.
One of the key advantages at this point in time, is the ability to tailor your office space to your current needs but not discounting future growth. From layout considerations to amenities, you have the flexibility to create a workspace that fosters productivity and creativity. Moreover, with a solid marketing strategy and business plan in hand, you can forecast future space requirements as you scale your operations, particularly in areas like wholesale or distribution.
At IN2 SPACE Interior Design and Project Management, we’re committed to helping you navigate this exciting transition. Let’s to find a space that not only meets your current needs but also aligns with your long-term vision for success. Get in touch today for expert advice!
Your Business is Growing and you Need Larger Office Space
With expansion comes the need for larger office space to accommodate your flourishing team and operations. Whether you find yourself in a location with additional space available or in an office that now feels cramped, we’re here to help you navigate the next steps.
If you’re fortunate enough to have extra space in your current location, let’s discuss how to optimize it to suit your evolving needs. Our team specializes in designing office layouts that seamlessly integrate with your growing requirements, ensuring your space remains conducive to productivity and collaboration.
On the other hand, if your current office is bursting at the seams, don’t fret. We can evaluate the feasibility of restructuring to make room for your expansion aspirations. In some cases, relocating to a larger space or securing additional floors in a multi-storey building might be the best solution. We’ll guide you to ensure a smooth transition.
It’s essential to make informed decisions that align with your business’s vision. That’s why reaching out to us for expert advice can make all the difference. Give IN2 SPACE a call at: +61 3 9348 1999, and let’s discuss how we can support your growth journey.
Resources:
(No affiliations with these companies. Speak with us on 03 9348 1999 about your office space shortlist).
Real Commercial Office Spaces Melbourne
Knight Frank Office Spaces in Melbourne
Colliers Office Spaces in Melbourne
