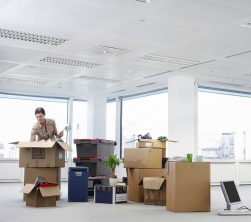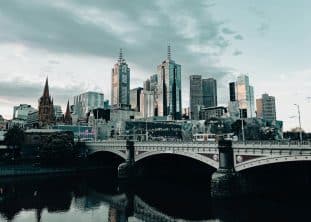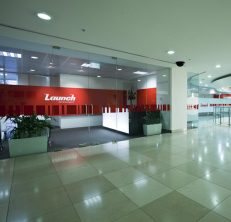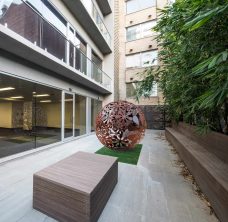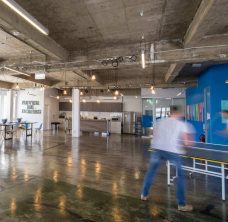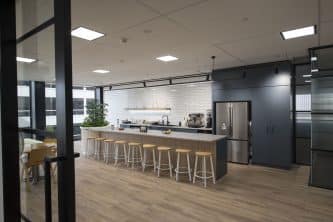
Office fitout companies are an important partner for any company looking to have their office designed to reflect their values, objectives and aesthetic aspirations.
With the guidance of a well experienced office fitout firm, your office space will be transformed into an environment that you may not have considered possible, and that will impress you, your staff and your clients.

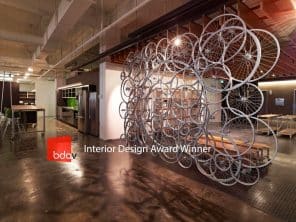
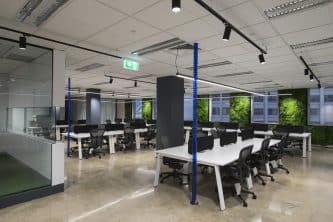
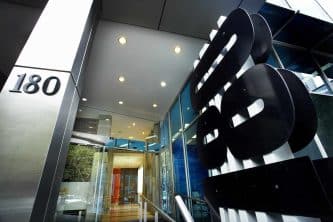 These 10 office interior decor design ideas will provide some inspiration and in keeping with your brand, may be useful discussion points with our commercial office designers.
These 10 office interior decor design ideas will provide some inspiration and in keeping with your brand, may be useful discussion points with our commercial office designers.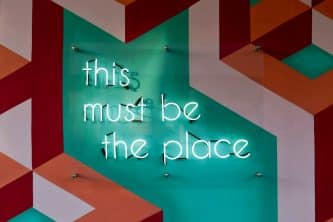 How do you implement effective office branding strategies so you are remembered, given that we now live in an era where we are bombarded with massive amounts of information within seconds?
How do you implement effective office branding strategies so you are remembered, given that we now live in an era where we are bombarded with massive amounts of information within seconds?