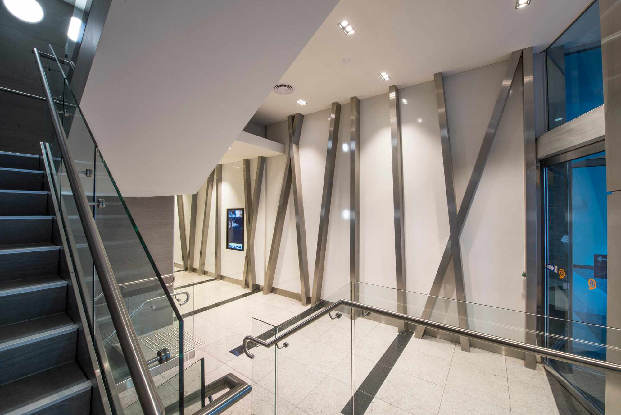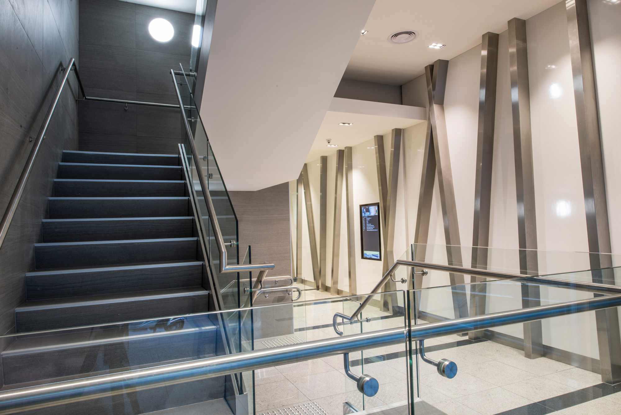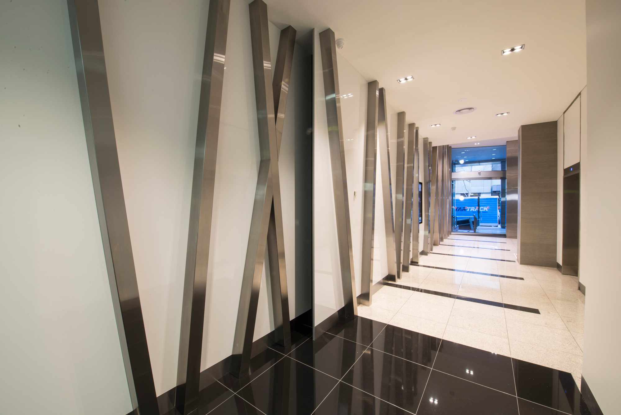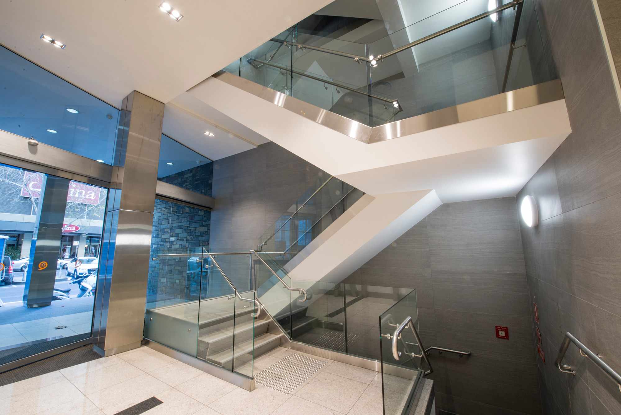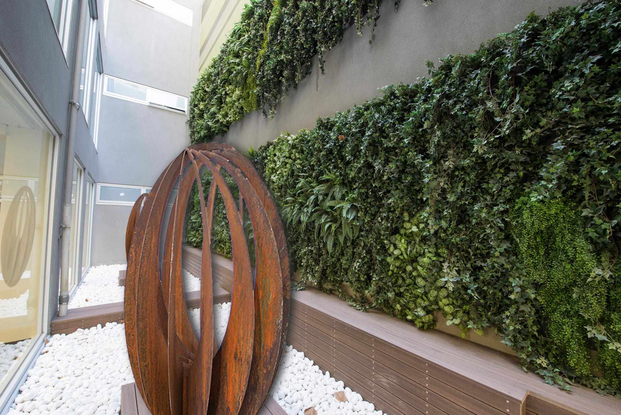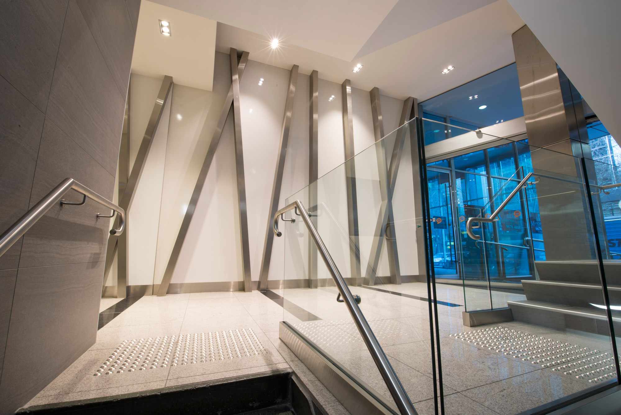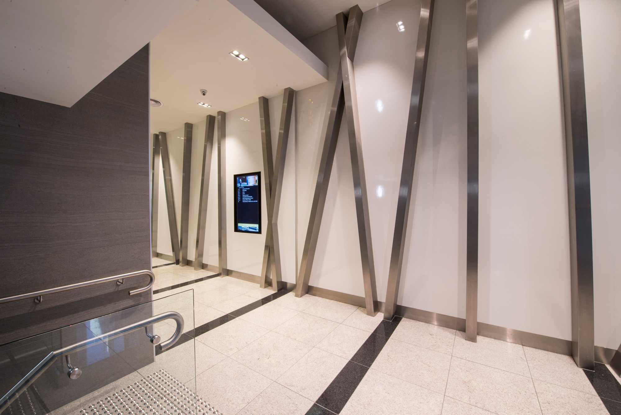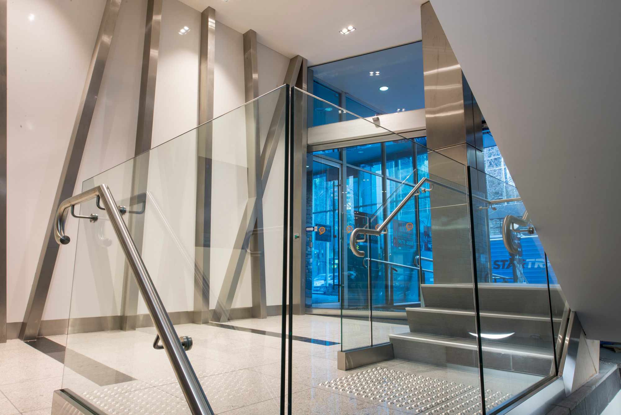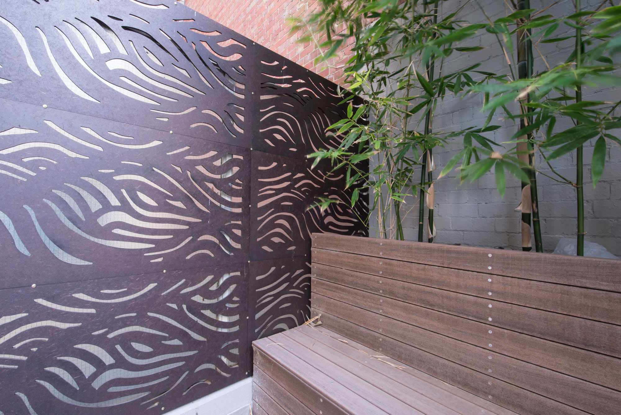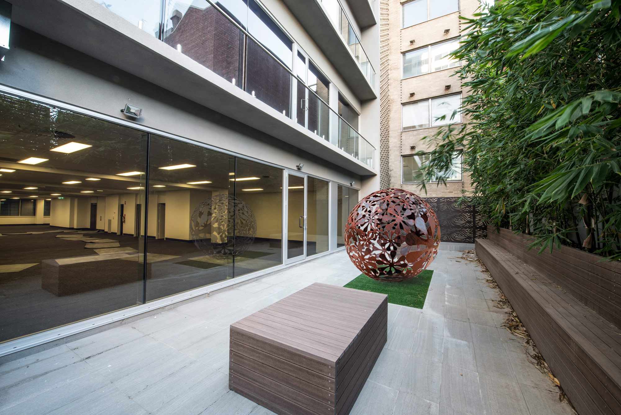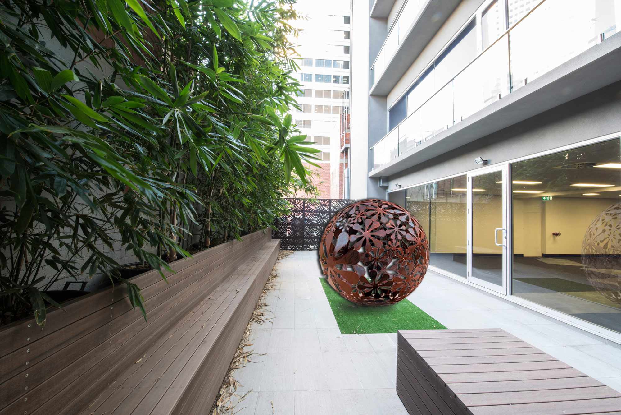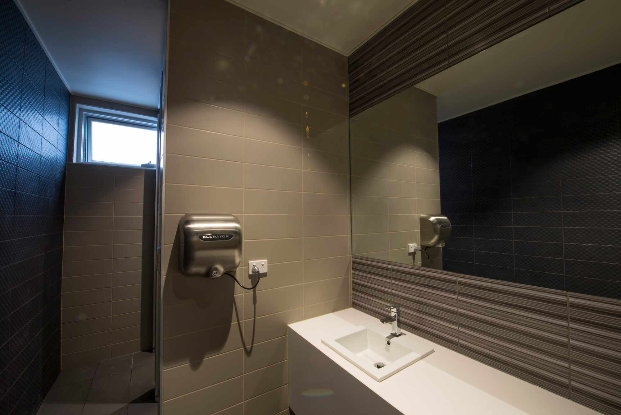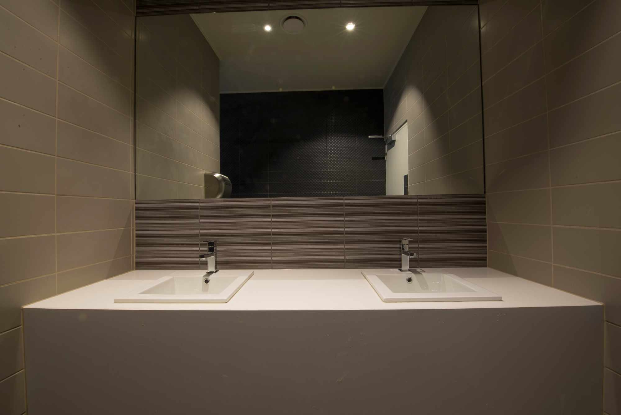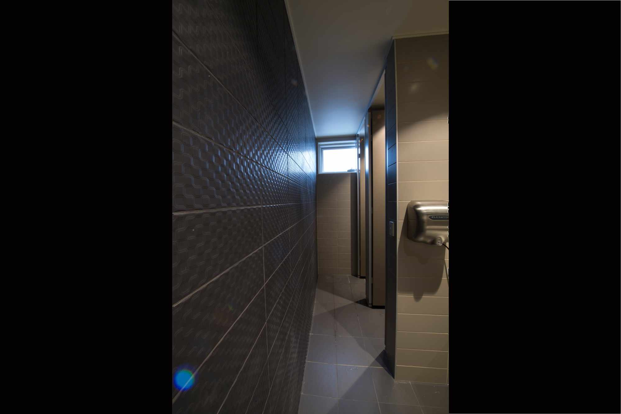Building Upgrades
Company
180 Queen Street is situated in the bustling area between Bourke + Little Bourke Street Melbourne and is a modern boutique commercial office building catering heavily to the legal fraternity.
Brief
To provide a refreshed appearance to the restructured Ground floor lobby and to enhance the amenities + facilities throughout the building.
An existing light well is to be visually enhanced + further utilised to distribute natural light + a visual point of interest for the floors. An appealing, common outdoor mezzanine area on Level 2 is to be refurbished to allow common use by all tenants.
The area is to be both attractive + functional, adding an area within the building that can be used for entertainment and all patrons during the day.
Outcome
IN2 SPACE were again contracted for the second time to deliver a complete package undertaking Design + Documentation for the planned building refurbishment works. The building lobby + entrance were increased in size and extended further into the space where the existing ground floor tenant was relocated.
The ground lobby exposed staircase was given a face-lift with the introduction of finishes + cladding to provide modern clean lines + bring the area up to modern tastes. For budget purposes it was agreed that the existing staircase would be maintained as it was but to be completely relined. From a design view point this introduced complexities for the execution, but clever detailing by IN2 SPACE + great workmanship by the contractors allowed the outcome to be a stunning result.
A light colour scheme was favoured for the lobby to visually enhance the size of the space + create a clean fresh interior.
New signage, interior fitout, lit up image directory board + refurbished internal stairs were installed. Careful coordination with the retail tenants + integration by IN2 SPACE avoided any business disruption during the renovation process.
The internal light-well was redesigned to provide a green focus for all floors. The rear courtyard was designed to provide a central spot for tenants to gather for drinks, social events + was to be used as an enhanced facility within the building .
The building amenities including the toilets + tea rooms were totally stripped back + fitted out in a modern and striking fashion. The building entrance space is now tasteful, modern + inviting for the visitor + tenant alike with the majority of the building being given a refurbishment.
Talk to us about your commercial interior design. Ph: +61 3 9348 1999



