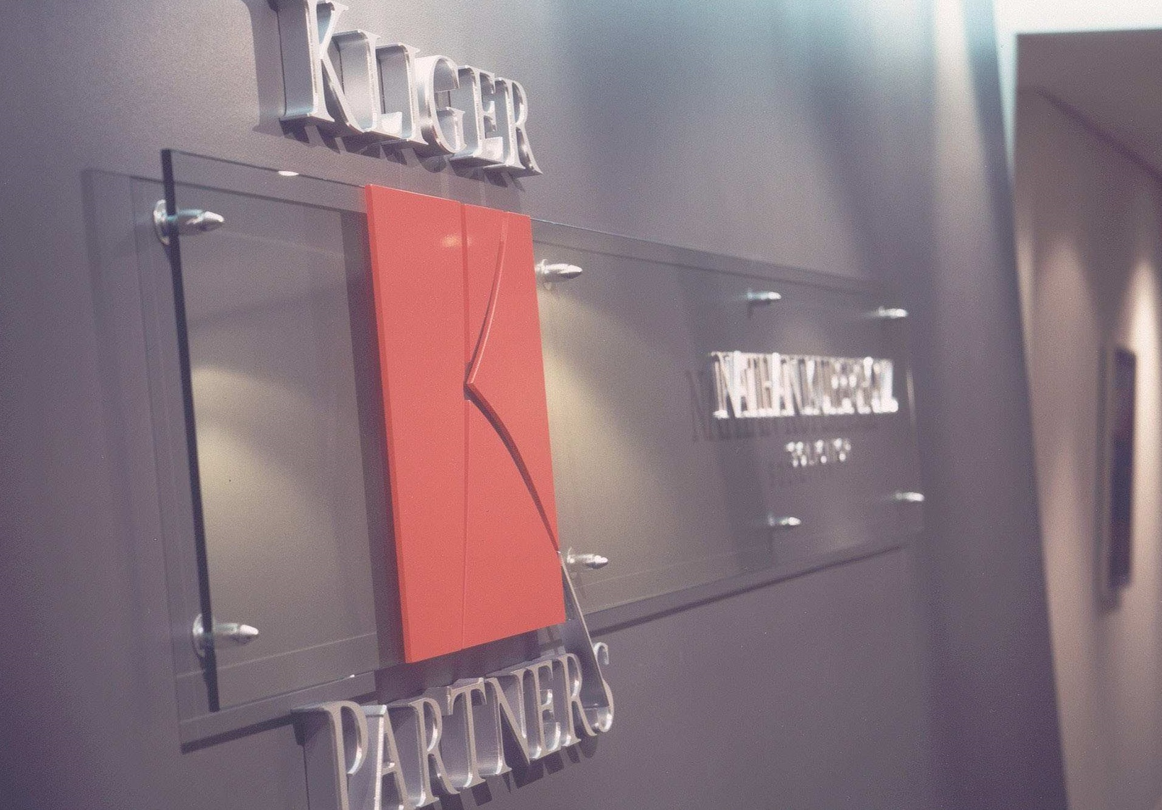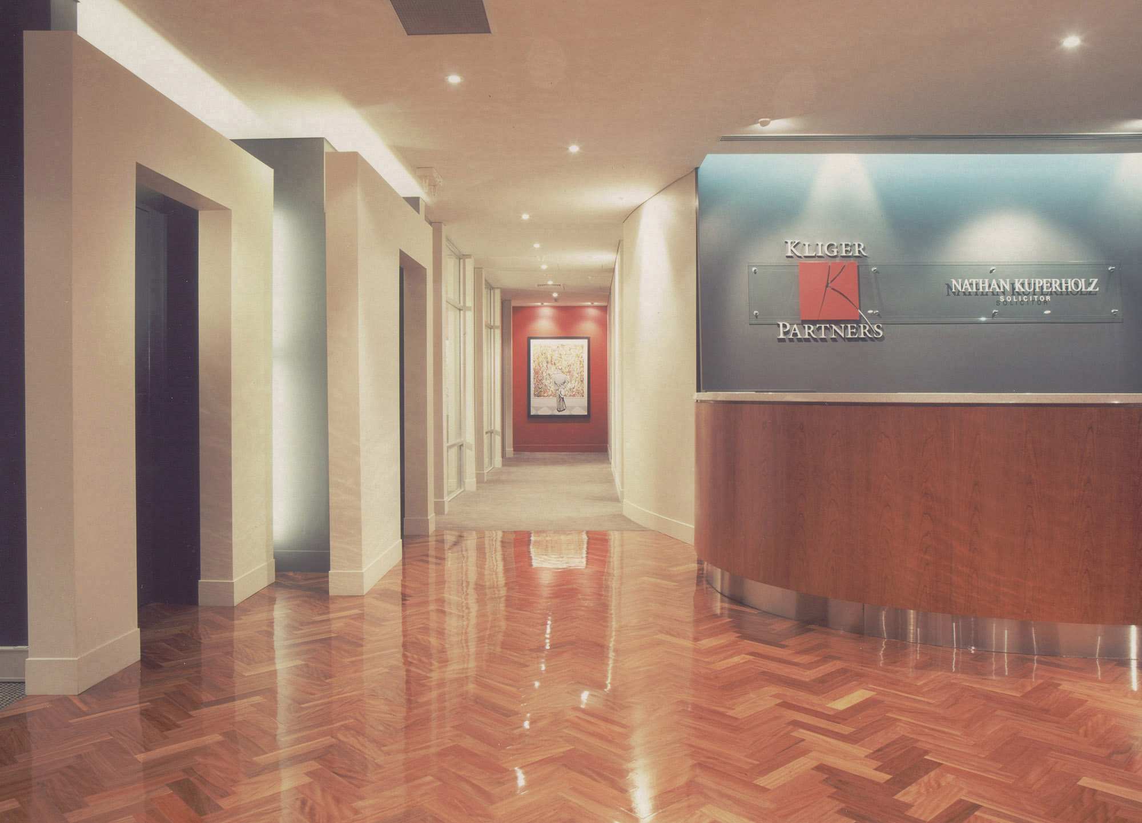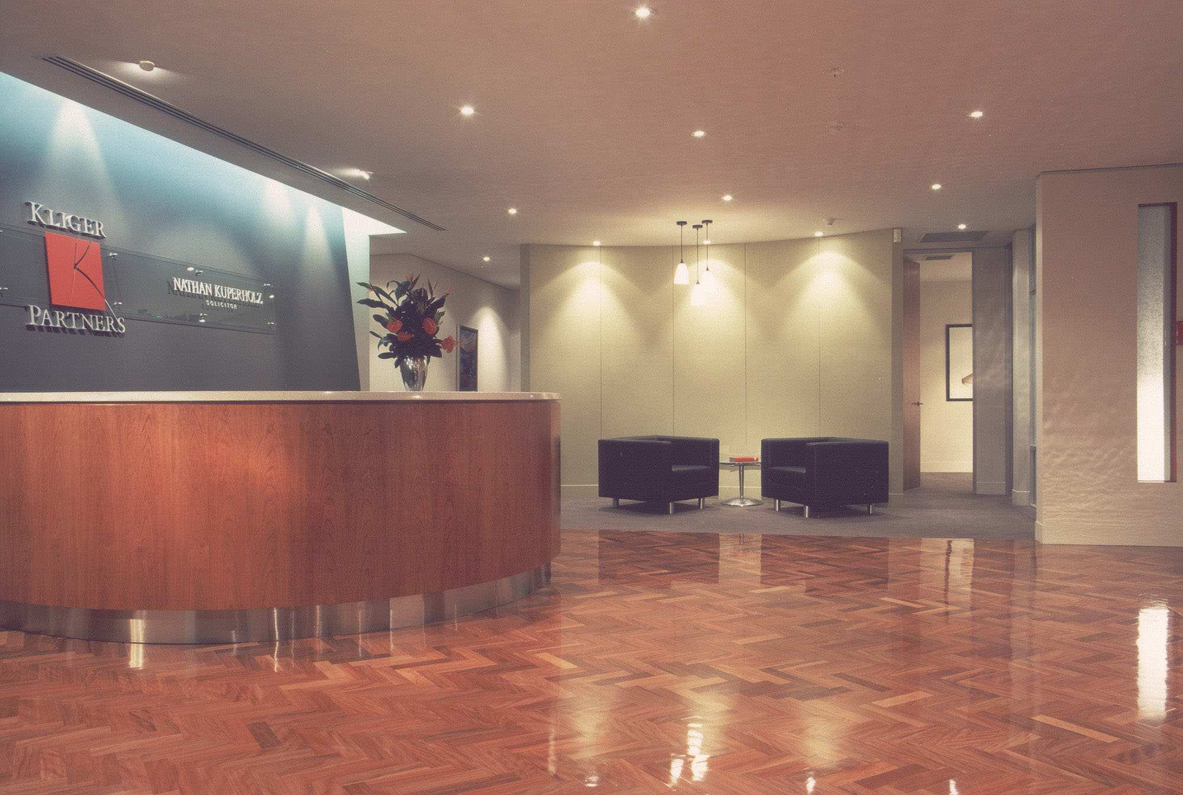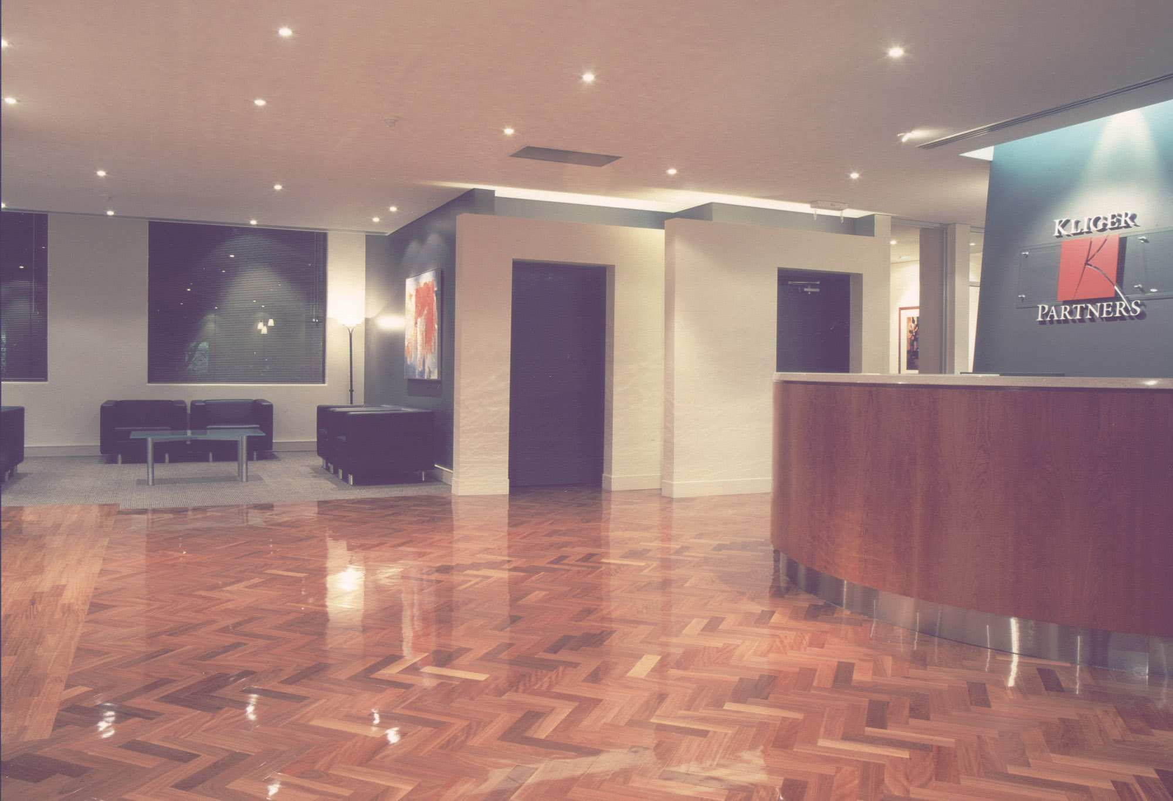Legal
Company
Kligers is a commercial + property legal firm with strong commercial litigation, intellectual property, employment + information technology law divisions with its head office located in the Melbourne CBD.
Brief
For a substantial amount of time, business had been located in the same commercial office building in the CBD prior to embarking on this important relocation.
It was imperative that the planning + solution would provide the business stakeholders with a commercial office space that would last the test of time as their intention + their preference was to move now + remain in that same space for a long time to come. They requested we give detailed consideration about how to achieve this in our planning for the project.
The business was dynamic but its interiors were dated + stale in appearance. With this relocation they required that the business be provided with a new contemporary public image that reflected the business’s ambitions + goals for its growth + advancement into the future.
Working office areas required functional + strategic planning to enable the business to cope with + support the planned growth, along with flexibility to support change going forward.
One of the principle business owners was an art collector + very excited to be able to exhibit
numerous different art pieces within the space we were creating for them.
Size
In excess of 2500sqm of commercial office work space within the Melbourne Central Business District
Outcome
IN2 SPACE provided a complete end to end service; Designing + Project Managing all works. The design solution provided by IN2 SPACE allowed Kligers to move from a fragmented, outdated space to a new + exciting space that gave them a new lease of life for the business + an environment for dynamic growth.
A neutral colour palette with accenting colors throughout the work areas has been used. The reception, meeting + client spaces are very tastefully apportioned + the flexibility in layout has seen a very flexible use of the space.
Over the last 6 years IN2 SPACE has been continuously involved in the various expansion phases for Kligers; designing + delivering a total of 2 additional floors of accommodation in the building .
See more of our interior design work for the Legal Industry.











